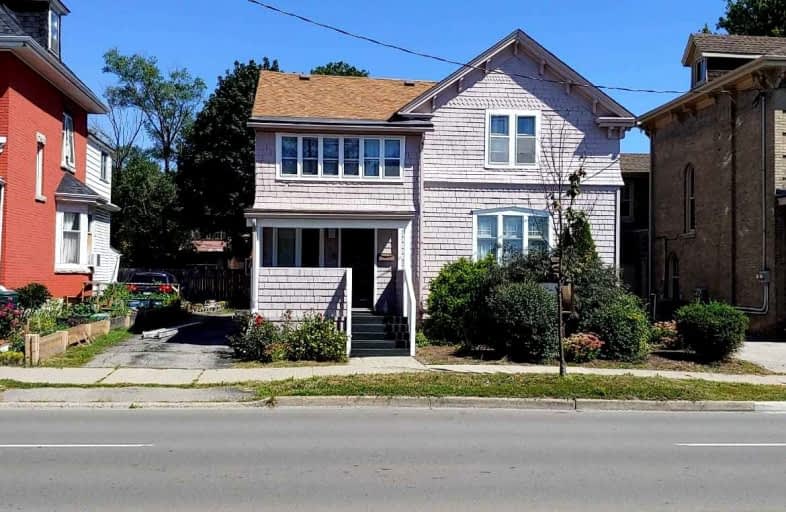Removed on Nov 27, 2021
Note: Property is not currently for sale or for rent.

-
Type: Detached
-
Style: 2-Storey
-
Size: 2000 sqft
-
Lot Size: 44.25 x 121.75 Feet
-
Age: 51-99 years
-
Taxes: $6,315 per year
-
Days on Site: 78 Days
-
Added: Sep 10, 2021 (2 months on market)
-
Updated:
-
Last Checked: 3 months ago
-
MLS®#: X5365995
-
Listed By: Right at home realty inc., brokerage
This Recently Renovated Residential Home, Is An Ideal A Multi-Generational Family House That Boast 4 Bedrooms, Large Living Room Area And Separate Dining And Family Rooms; Plus 4 Fully Renovated Bathrooms And Laminate Flooring Throughout. You Can't Go Wrong With This Purchase. This Home Is Conveniently Located Between Wilfred Laurier, Conestoga College And The Brantford Hospital And Close To Shopping.
Extras
**Pl City Of Brantford, September 7, 1892, As In A238151, Brantford City. Extras Includes: Stove, Fridge, Dishwasher, Washer, Dryer, Air Conditioning Unit, Electric Light Fixtures And Window Coverings
Property Details
Facts for 211 Brant Avenue, Brantford
Status
Days on Market: 78
Last Status: Suspended
Sold Date: Jun 16, 2025
Closed Date: Nov 30, -0001
Expiry Date: Dec 31, 2021
Unavailable Date: Nov 27, 2021
Input Date: Sep 10, 2021
Prior LSC: Listing with no contract changes
Property
Status: Sale
Property Type: Detached
Style: 2-Storey
Size (sq ft): 2000
Age: 51-99
Area: Brantford
Availability Date: Immed
Assessment Amount: $277,000
Assessment Year: 2021
Inside
Bedrooms: 7
Bathrooms: 4
Kitchens: 1
Rooms: 6
Den/Family Room: Yes
Air Conditioning: Central Air
Fireplace: No
Washrooms: 4
Utilities
Electricity: Yes
Gas: Yes
Cable: Yes
Telephone: Yes
Building
Basement: Unfinished
Heat Type: Forced Air
Heat Source: Gas
Exterior: Shingle
Exterior: Stucco/Plaster
Water Supply: Municipal
Physically Handicapped-Equipped: N
Special Designation: Accessibility
Retirement: N
Parking
Driveway: Private
Garage Type: None
Covered Parking Spaces: 6
Total Parking Spaces: 6
Fees
Tax Year: 2020
Tax Legal Description: Pt Lt 36 E/S Brant Av (Aka Dumfries), **
Taxes: $6,315
Highlights
Feature: Hospital
Feature: School
Land
Cross Street: Brant And St. Paul A
Municipality District: Brantford
Fronting On: East
Parcel Number: 321570217
Pool: None
Sewer: Sewers
Lot Depth: 121.75 Feet
Lot Frontage: 44.25 Feet
Additional Media
- Virtual Tour: https://unbranded.youriguide.com/211_brant_ave_brantford_on/
Rooms
Room details for 211 Brant Avenue, Brantford
| Type | Dimensions | Description |
|---|---|---|
| Foyer Main | 2.15 x 3.50 | Open Concept, W/O To Deck |
| Living Main | 2.70 x 3.60 | Pot Lights, Circular Oak Stairs |
| Office Main | 3.30 x 3.78 | 3 Pc Ensuite, Laminate |
| Family Main | 2.83 x 3.70 | Bow Window, Laminate |
| Dining Main | 2.60 x 3.40 | Separate Rm, Laminate |
| Br Main | 3.10 x 4.08 | Formal Rm, Laminate |
| Kitchen Main | 2.33 x 2.90 | W/O To Yard, Laminate |
| Library 2nd | 2.00 x 3.45 | O/Looks Frontyard, Laminate |
| 2nd Br 2nd | 3.87 x 4.60 | 3 Pc Ensuite, Laminate |
| 3rd Br 2nd | 3.20 x 4.70 | 3 Pc Ensuite, Large Closet |
| 4th Br 2nd | 2.60 x 3.50 | 3 Pc Ensuite, Laminate |
| Loft 2nd | 2.60 x 2.80 | O/Looks Living, Laminate |
| XXXXXXXX | XXX XX, XXXX |
XXXX XXX XXXX |
$XXX,XXX |
| XXX XX, XXXX |
XXXXXX XXX XXXX |
$XXX,XXX | |
| XXXXXXXX | XXX XX, XXXX |
XXXXXXX XXX XXXX |
|
| XXX XX, XXXX |
XXXXXX XXX XXXX |
$XXX,XXX |
| XXXXXXXX XXXX | XXX XX, XXXX | $675,000 XXX XXXX |
| XXXXXXXX XXXXXX | XXX XX, XXXX | $699,900 XXX XXXX |
| XXXXXXXX XXXXXXX | XXX XX, XXXX | XXX XXXX |
| XXXXXXXX XXXXXX | XXX XX, XXXX | $699,900 XXX XXXX |

Christ the King School
Elementary: CatholicGraham Bell-Victoria Public School
Elementary: PublicCentral Public School
Elementary: PublicGrandview Public School
Elementary: PublicLansdowne-Costain Public School
Elementary: PublicDufferin Public School
Elementary: PublicSt. Mary Catholic Learning Centre
Secondary: CatholicGrand Erie Learning Alternatives
Secondary: PublicTollgate Technological Skills Centre Secondary School
Secondary: PublicSt John's College
Secondary: CatholicNorth Park Collegiate and Vocational School
Secondary: PublicBrantford Collegiate Institute and Vocational School
Secondary: Public- 4 bath
- 8 bed
- 3500 sqft
367 Marlborough Street, Brant, Ontario • N3S 4T9 • Brantford Twp



