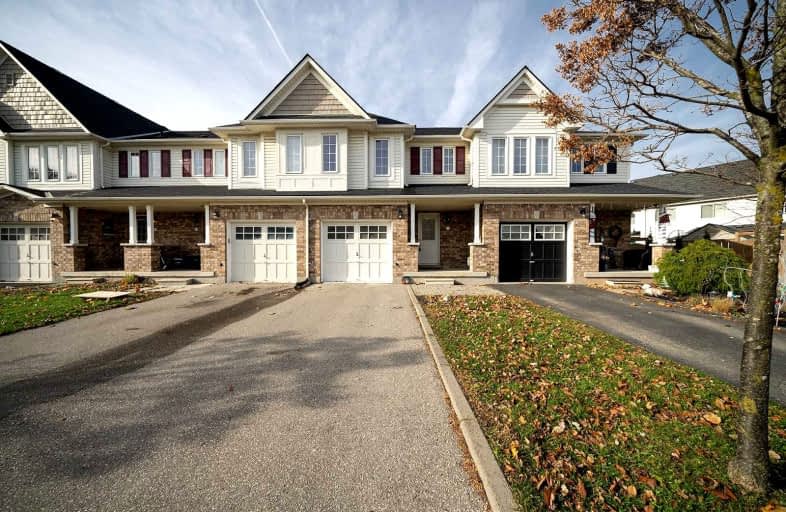Sold on Dec 01, 2021
Note: Property is not currently for sale or for rent.

-
Type: Condo Townhouse
-
Style: 2-Storey
-
Size: 1000 sqft
-
Pets: Restrict
-
Age: No Data
-
Taxes: $3,109 per year
-
Maintenance Fees: 62.79 /mo
-
Days on Site: 7 Days
-
Added: Nov 24, 2021 (1 week on market)
-
Updated:
-
Last Checked: 3 months ago
-
MLS®#: X5441301
-
Listed By: Sutton - team realty inc., brokerage
2 Storey 1,090 Sq Ft + Townhome In West Brantford On Deep Lot. Carpet Free W/3 Bdrms, 2 Baths, Fin Bsmt & Fenced Yard. Inside Access To Garage W/Auto Opener & Epoxy Coated Floor. Main Floor 2 Pc Bath. Natural Hardwood Flooring Thru Living Rm & 2nd Floor. Kitchen With S/S Appl Includ. New Fridge. W/O To Deck From Dining Rm. 2nd Floor 3 Bdrms Includ Primary W/Ensuite Bath Priv. Bdrm Level Laundry. Finished Bsmt W/ R/I For Central Vac & Bath.
Extras
Other Features Include Central Air, New Roof (2021), & Driveway Parking For 2 Cars. Family Home Close To Excellent Schools, Walking/Biking Trails, Public Transit And Nearby Shopping & Dining. *See Supplements For Full Description
Property Details
Facts for 212 Blackburn Drive, Brantford
Status
Days on Market: 7
Last Status: Sold
Sold Date: Dec 01, 2021
Closed Date: Jan 18, 2022
Expiry Date: Jan 31, 2022
Sold Price: $750,000
Unavailable Date: Dec 01, 2021
Input Date: Nov 24, 2021
Prior LSC: Listing with no contract changes
Property
Status: Sale
Property Type: Condo Townhouse
Style: 2-Storey
Size (sq ft): 1000
Area: Brantford
Availability Date: Immediate
Assessment Amount: $233,000
Assessment Year: 2021
Inside
Bedrooms: 3
Bathrooms: 2
Kitchens: 1
Rooms: 11
Den/Family Room: Yes
Patio Terrace: None
Unit Exposure: North
Air Conditioning: Central Air
Fireplace: No
Laundry Level: Upper
Ensuite Laundry: Yes
Washrooms: 2
Building
Stories: 1
Basement: Finished
Basement 2: Full
Heat Type: Forced Air
Heat Source: Gas
Exterior: Brick
Exterior: Vinyl Siding
Special Designation: Unknown
Parking
Parking Included: Yes
Garage Type: Attached
Parking Designation: Exclusive
Parking Features: Private
Covered Parking Spaces: 2
Total Parking Spaces: 3
Garage: 1
Locker
Locker: None
Fees
Tax Year: 2021
Taxes Included: No
Building Insurance Included: No
Cable Included: No
Central A/C Included: No
Common Elements Included: No
Heating Included: No
Hydro Included: No
Water Included: No
Taxes: $3,109
Highlights
Amenity: Bbqs Allowed
Amenity: Visitor Parking
Land
Cross Street: Blackburn & Duncan
Municipality District: Brantford
Parcel Number: 326121601
Condo
Condo Registry Office: BCEC
Condo Corp#: 83
Property Management: Bcecc
Additional Media
- Virtual Tour: https://youtu.be/_Z8Z01MxcFM
Rooms
Room details for 212 Blackburn Drive, Brantford
| Type | Dimensions | Description |
|---|---|---|
| Living Main | 2.87 x 3.43 | Hardwood Floor |
| Kitchen Main | 2.44 x 2.54 | Ceramic Back Splash, Ceramic Floor, Stainless Steel Appl |
| Dining Main | 2.29 x 2.59 | Ceramic Floor, W/O To Deck |
| Bathroom Main | - | 2 Pc Bath |
| Br 2nd | 3.05 x 3.78 | Hardwood Floor, Ensuite Bath |
| Bathroom 2nd | - | 4 Pc Ensuite |
| Br 2nd | 2.59 x 2.69 | Hardwood Floor |
| Br 2nd | 3.00 x 3.45 | Hardwood Floor |
| Laundry 2nd | - | |
| Rec Bsmt | 2.97 x 4.88 | |
| Other Bsmt | 1.83 x 2.44 |

| XXXXXXXX | XXX XX, XXXX |
XXXX XXX XXXX |
$XXX,XXX |
| XXX XX, XXXX |
XXXXXX XXX XXXX |
$XXX,XXX |
| XXXXXXXX XXXX | XXX XX, XXXX | $750,000 XXX XXXX |
| XXXXXXXX XXXXXX | XXX XX, XXXX | $599,900 XXX XXXX |

ÉÉC Sainte-Marguerite-Bourgeoys-Brantfrd
Elementary: CatholicSt. Basil Catholic Elementary School
Elementary: CatholicAgnes Hodge Public School
Elementary: PublicSt. Gabriel Catholic (Elementary) School
Elementary: CatholicWalter Gretzky Elementary School
Elementary: PublicRyerson Heights Elementary School
Elementary: PublicSt. Mary Catholic Learning Centre
Secondary: CatholicGrand Erie Learning Alternatives
Secondary: PublicTollgate Technological Skills Centre Secondary School
Secondary: PublicSt John's College
Secondary: CatholicBrantford Collegiate Institute and Vocational School
Secondary: PublicAssumption College School School
Secondary: Catholic
