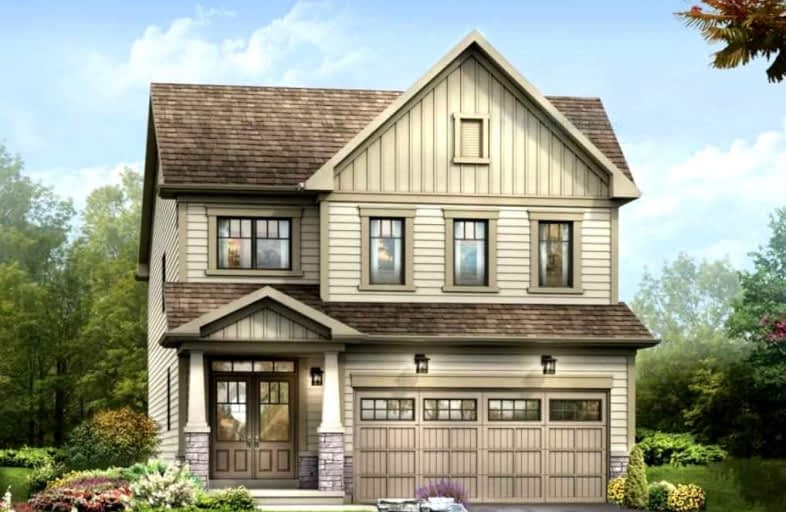Sold on Dec 19, 2021
Note: Property is not currently for sale or for rent.

-
Type: Detached
-
Style: 2-Storey
-
Size: 2000 sqft
-
Lot Size: 34.5 x 117 Feet
-
Age: New
-
Days on Site: 8 Days
-
Added: Dec 11, 2021 (1 week on market)
-
Updated:
-
Last Checked: 3 months ago
-
MLS®#: X5454553
-
Listed By: Homelife superstars real estate limited, brokerage
No Through Traffic Child Safe At The End Of Court. No House At The Back And Side. Most Desired By Majority Of Owners. 9 Feet Ceiling On Both Floors. This Is Assignment Sale .Laundry On Upper Floor .This Is Beautiful House By Empire. Sauble Style A.
Extras
Rough In Central Vac. Assignment Sale. Five (5) Appliances Included.
Property Details
Facts for 22 Cahill Drive, Brantford
Status
Days on Market: 8
Last Status: Sold
Sold Date: Dec 19, 2021
Closed Date: Apr 22, 2022
Expiry Date: May 31, 2022
Sold Price: $990,000
Unavailable Date: Dec 19, 2021
Input Date: Dec 12, 2021
Property
Status: Sale
Property Type: Detached
Style: 2-Storey
Size (sq ft): 2000
Age: New
Area: Brantford
Availability Date: Tba
Inside
Bedrooms: 4
Bathrooms: 3
Kitchens: 1
Rooms: 9
Den/Family Room: Yes
Air Conditioning: Central Air
Fireplace: No
Washrooms: 3
Building
Basement: Full
Basement 2: Unfinished
Heat Type: Forced Air
Heat Source: Gas
Exterior: Vinyl Siding
Water Supply: Municipal
Special Designation: Unknown
Parking
Driveway: Private
Garage Spaces: 2
Garage Type: Attached
Covered Parking Spaces: 2
Total Parking Spaces: 4
Fees
Tax Year: 2021
Tax Legal Description: Part 1, Plan 2R-7653,
Land
Cross Street: Blackburn /Cahill
Municipality District: Brantford
Fronting On: South
Pool: None
Sewer: Sewers
Lot Depth: 117 Feet
Lot Frontage: 34.5 Feet
Lot Irregularities: Irregular Lot, Front
Zoning: Residencial
Rooms
Room details for 22 Cahill Drive, Brantford
| Type | Dimensions | Description |
|---|---|---|
| Kitchen Ground | 3.79 x 3.97 | |
| Breakfast Ground | 0.35 x 3.79 | |
| Great Rm Ground | 4.25 x 4.75 | |
| Prim Bdrm 2nd | 4.25 x 4.75 | |
| 2nd Br 2nd | 3.35 x 3.54 | |
| 3rd Br 2nd | 3.05 x 3.22 | |
| 4th Br 2nd | 3.05 x 3.05 | |
| Laundry 2nd | - |
| XXXXXXXX | XXX XX, XXXX |
XXXX XXX XXXX |
$XXX,XXX |
| XXX XX, XXXX |
XXXXXX XXX XXXX |
$XXX,XXX |
| XXXXXXXX XXXX | XXX XX, XXXX | $990,000 XXX XXXX |
| XXXXXXXX XXXXXX | XXX XX, XXXX | $949,900 XXX XXXX |

École élémentaire publique L'Héritage
Elementary: PublicChar-Lan Intermediate School
Elementary: PublicSt Peter's School
Elementary: CatholicHoly Trinity Catholic Elementary School
Elementary: CatholicÉcole élémentaire catholique de l'Ange-Gardien
Elementary: CatholicWilliamstown Public School
Elementary: PublicÉcole secondaire publique L'Héritage
Secondary: PublicCharlottenburgh and Lancaster District High School
Secondary: PublicSt Lawrence Secondary School
Secondary: PublicÉcole secondaire catholique La Citadelle
Secondary: CatholicHoly Trinity Catholic Secondary School
Secondary: CatholicCornwall Collegiate and Vocational School
Secondary: Public

