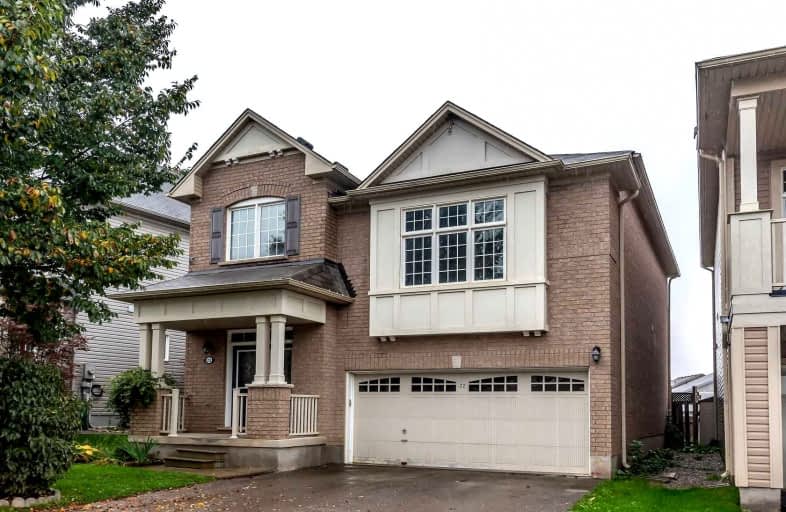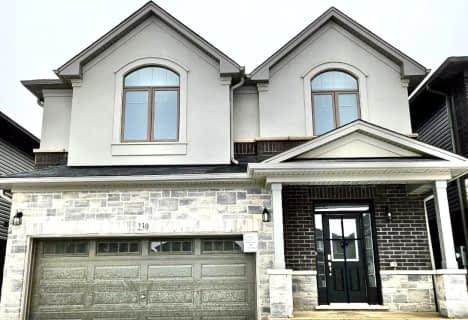
ÉÉC Sainte-Marguerite-Bourgeoys-Brantfrd
Elementary: Catholic
2.52 km
St. Basil Catholic Elementary School
Elementary: Catholic
0.30 km
Agnes Hodge Public School
Elementary: Public
2.38 km
St. Gabriel Catholic (Elementary) School
Elementary: Catholic
1.03 km
Walter Gretzky Elementary School
Elementary: Public
0.55 km
Ryerson Heights Elementary School
Elementary: Public
0.95 km
St. Mary Catholic Learning Centre
Secondary: Catholic
4.60 km
Grand Erie Learning Alternatives
Secondary: Public
5.59 km
Tollgate Technological Skills Centre Secondary School
Secondary: Public
5.74 km
St John's College
Secondary: Catholic
5.07 km
Brantford Collegiate Institute and Vocational School
Secondary: Public
3.67 km
Assumption College School School
Secondary: Catholic
0.69 km








