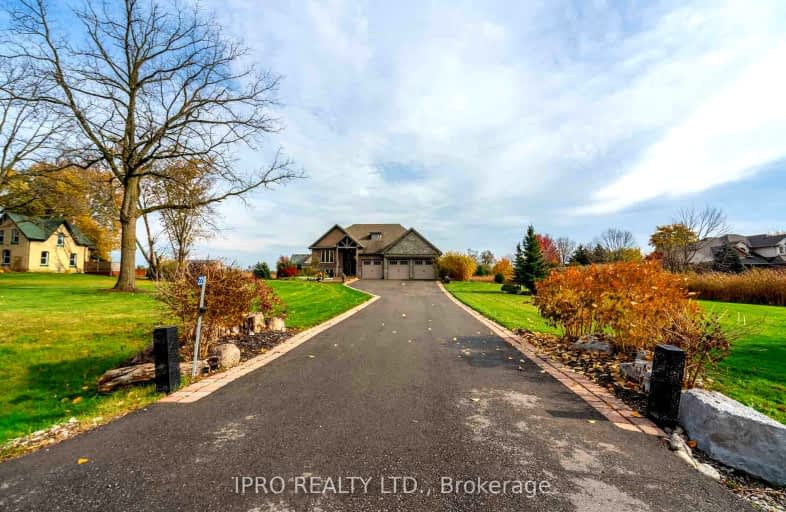
Video Tour
Car-Dependent
- Almost all errands require a car.
8
/100
Somewhat Bikeable
- Almost all errands require a car.
23
/100

Echo Place Public School
Elementary: Public
9.67 km
St. Peter School
Elementary: Catholic
8.73 km
Onondaga-Brant Public School
Elementary: Public
5.76 km
Holy Cross School
Elementary: Catholic
10.56 km
Major Ballachey Public School
Elementary: Public
10.70 km
Woodman-Cainsville School
Elementary: Public
9.69 km
St. Mary Catholic Learning Centre
Secondary: Catholic
11.04 km
Grand Erie Learning Alternatives
Secondary: Public
11.24 km
Pauline Johnson Collegiate and Vocational School
Secondary: Public
10.16 km
Bishop Tonnos Catholic Secondary School
Secondary: Catholic
13.69 km
North Park Collegiate and Vocational School
Secondary: Public
13.01 km
Ancaster High School
Secondary: Public
14.28 km
-
Mohawk Park Pavillion
9.55km -
Mohawk Park
Brantford ON 9.78km -
Lafortune Park
Caledonia ON 10.31km
-
BMO Bank of Montreal
4th Line, Ohsweken ON N0A 1M0 5.44km -
BMO Bank of Montreal
195 Henry St, Brantford ON N3S 5C9 10.81km -
CIBC
84 Lynden Rd (Wayne Gretzky Pkwy.), Brantford ON N3R 6B8 11.59km

