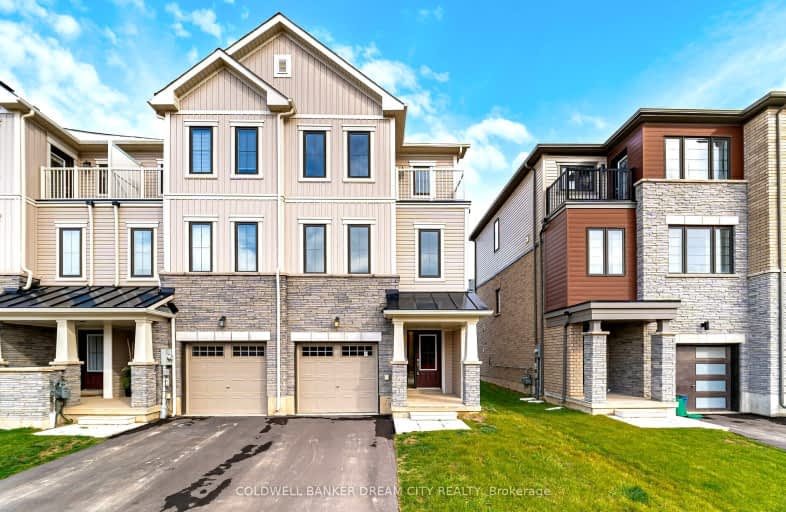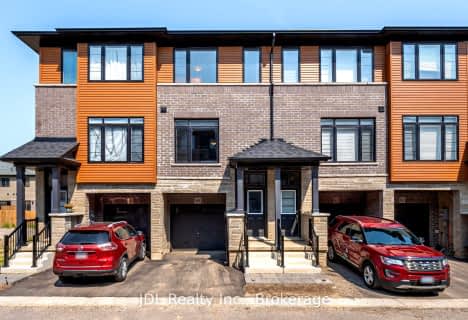Car-Dependent
- Almost all errands require a car.
0
/100
Somewhat Bikeable
- Most errands require a car.
34
/100

St. Theresa School
Elementary: Catholic
3.08 km
Mount Pleasant School
Elementary: Public
2.84 km
St. Basil Catholic Elementary School
Elementary: Catholic
1.18 km
St. Gabriel Catholic (Elementary) School
Elementary: Catholic
2.26 km
Walter Gretzky Elementary School
Elementary: Public
0.96 km
Ryerson Heights Elementary School
Elementary: Public
2.08 km
St. Mary Catholic Learning Centre
Secondary: Catholic
5.90 km
Grand Erie Learning Alternatives
Secondary: Public
6.91 km
Tollgate Technological Skills Centre Secondary School
Secondary: Public
6.82 km
St John's College
Secondary: Catholic
6.16 km
Brantford Collegiate Institute and Vocational School
Secondary: Public
4.96 km
Assumption College School School
Secondary: Catholic
1.87 km
-
Donegal Park
Sudds Lane, Brantford ON 2.46km -
Waterworks Park
Brantford ON 3.73km -
City View Park
184 Terr Hill St (Wells Avenue), Brantford ON 3.84km
-
CoinFlip Bitcoin ATM
360 Conklin Rd, Brantford ON N3T 0N5 1.46km -
TD Bank Financial Group
230 Shellard Lane, Brantford ON N3T 0B9 1.94km -
Scotiabank
340 Colborne St W, Brantford ON N3T 1M2 3.13km














