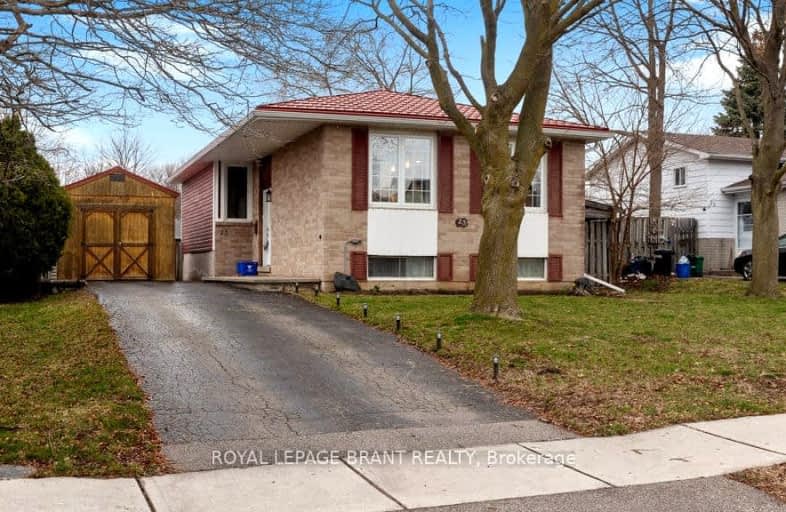Sold on Mar 28, 2024
Note: Property is not currently for sale or for rent.

-
Type: Detached
-
Style: Bungalow
-
Size: 1500 sqft
-
Lot Size: 50 x 120 Feet
-
Age: 31-50 years
-
Taxes: $3,420 per year
-
Days on Site: 9 Days
-
Added: Mar 19, 2024 (1 week on market)
-
Updated:
-
Last Checked: 2 months ago
-
MLS®#: X8159364
-
Listed By: Royal lepage brant realty
This is the perfect home to start a family, downsize from a larger home or looking for more space, this one's for you! Mayfair is a family friendly neighbourhood, close to all amenities and surrounded by parks, great schools, the Walter Gretzky Golf Course and much more. As you enter the foyer, you will love the custom bench for storage, adding a touch of warmth to the space. On the main floor, you will find the updated kitchen with ample storage and stainless steel appliances, living and dining area with large windows, allowing tons of natural light to flood the area. There are 3 good sized bedrooms and a four piece bathroom on this level as well. The basement is finished with a large recreation room, a fourth bedroom with tons of storage, 3 piece bathroom and laundry room. In the backyard, there is plenty of room to make it your own, perfect for family fun and entertaining. The 20x16 shed allows for additional storage or workshop space. Don't hesitate to view this home today.
Property Details
Facts for 23 Inverness Street, Brantford
Status
Days on Market: 9
Last Status: Sold
Sold Date: Mar 28, 2024
Closed Date: May 21, 2024
Expiry Date: Jun 19, 2024
Sold Price: $625,000
Unavailable Date: Apr 01, 2024
Input Date: Mar 20, 2024
Property
Status: Sale
Property Type: Detached
Style: Bungalow
Size (sq ft): 1500
Age: 31-50
Area: Brantford
Availability Date: Flexible
Assessment Amount: $247,000
Assessment Year: 2024
Inside
Bedrooms: 3
Bedrooms Plus: 1
Bathrooms: 2
Kitchens: 1
Rooms: 6
Den/Family Room: No
Air Conditioning: Central Air
Fireplace: No
Laundry Level: Lower
Washrooms: 2
Building
Basement: Finished
Basement 2: Full
Heat Type: Forced Air
Heat Source: Gas
Exterior: Brick
Exterior: Vinyl Siding
Elevator: N
Energy Certificate: N
Green Verification Status: N
Water Supply: Municipal
Special Designation: Unknown
Parking
Driveway: Private
Garage Type: None
Covered Parking Spaces: 3
Total Parking Spaces: 3
Fees
Tax Year: 2023
Tax Legal Description: LT 169, PL 1426; BRANTFORD CITY
Taxes: $3,420
Highlights
Feature: Park
Feature: Public Transit
Feature: School
Land
Cross Street: See Remarks For Brok
Municipality District: Brantford
Fronting On: South
Parcel Number: 322190181
Parcel of Tied Land: N
Pool: None
Sewer: Sewers
Lot Depth: 120 Feet
Lot Frontage: 50 Feet
Acres: < .50
Zoning: R1B
Rooms
Room details for 23 Inverness Street, Brantford
| Type | Dimensions | Description |
|---|---|---|
| Kitchen Main | 2.62 x 4.34 | |
| Dining Main | 3.02 x 3.12 | |
| Living Main | 3.10 x 4.95 | |
| Prim Bdrm Main | 3.17 x 4.11 | |
| 2nd Br Main | 2.44 x 3.15 | |
| 3rd Br Main | 3.05 x 3.15 | |
| Bathroom Main | 1.65 x 2.06 | 4 Pc Bath |
| Rec Bsmt | 5.56 x 8.13 | |
| Bathroom Bsmt | 1.65 x 2.06 | |
| 4th Br Bsmt | 2.29 x 4.88 | |
| Laundry Bsmt | 2.57 x 4.32 |
| XXXXXXXX | XXX XX, XXXX |
XXXX XXX XXXX |
$XXX,XXX |
| XXX XX, XXXX |
XXXXXX XXX XXXX |
$XXX,XXX |
| XXXXXXXX XXXX | XXX XX, XXXX | $625,000 XXX XXXX |
| XXXXXXXX XXXXXX | XXX XX, XXXX | $629,900 XXX XXXX |
Car-Dependent
- Almost all errands require a car.

École élémentaire publique L'Héritage
Elementary: PublicChar-Lan Intermediate School
Elementary: PublicSt Peter's School
Elementary: CatholicHoly Trinity Catholic Elementary School
Elementary: CatholicÉcole élémentaire catholique de l'Ange-Gardien
Elementary: CatholicWilliamstown Public School
Elementary: PublicÉcole secondaire publique L'Héritage
Secondary: PublicCharlottenburgh and Lancaster District High School
Secondary: PublicSt Lawrence Secondary School
Secondary: PublicÉcole secondaire catholique La Citadelle
Secondary: CatholicHoly Trinity Catholic Secondary School
Secondary: CatholicCornwall Collegiate and Vocational School
Secondary: Public

