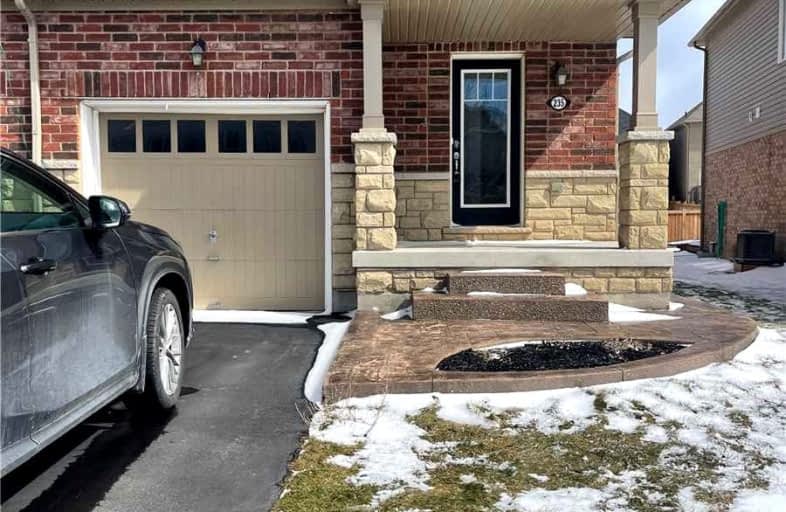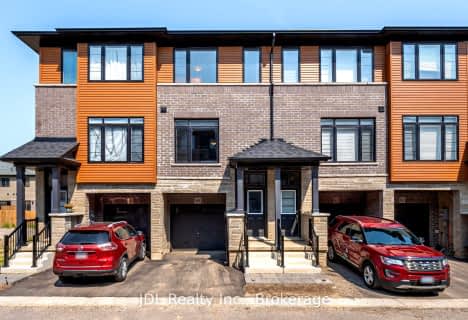Car-Dependent
- Almost all errands require a car.
11
/100
Somewhat Bikeable
- Most errands require a car.
34
/100

ÉÉC Sainte-Marguerite-Bourgeoys-Brantfrd
Elementary: Catholic
2.63 km
St. Basil Catholic Elementary School
Elementary: Catholic
0.18 km
Agnes Hodge Public School
Elementary: Public
2.50 km
St. Gabriel Catholic (Elementary) School
Elementary: Catholic
1.46 km
Walter Gretzky Elementary School
Elementary: Public
0.22 km
Ryerson Heights Elementary School
Elementary: Public
1.41 km
St. Mary Catholic Learning Centre
Secondary: Catholic
4.77 km
Grand Erie Learning Alternatives
Secondary: Public
5.83 km
Tollgate Technological Skills Centre Secondary School
Secondary: Public
6.17 km
St John's College
Secondary: Catholic
5.51 km
Brantford Collegiate Institute and Vocational School
Secondary: Public
4.00 km
Assumption College School School
Secondary: Catholic
1.16 km
-
Edith Montour Park
Longboat, Brantford ON 0.56km -
Ksl Design
18 Spalding Dr, Brantford ON N3T 6B8 2.64km -
Dogford Park
189 Gilkison St, Brantford ON 3.07km
-
BMO Bank of Montreal
310 Colborne St, Brantford ON N3S 3M9 2.35km -
David Stapleton Rbc Mortgage Specialist
22 Colborne St, Brantford ON N3T 2G2 3.76km -
RBC Royal Bank
22 Colborne St, Brantford ON N3T 2G2 3.76km














