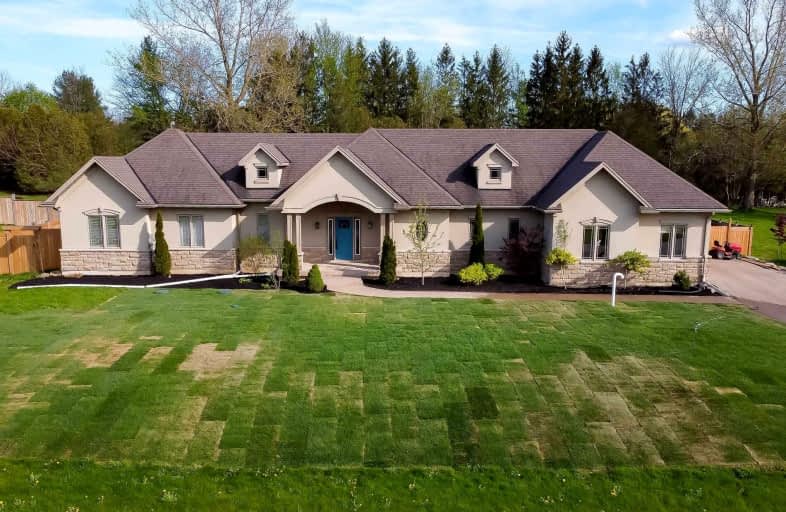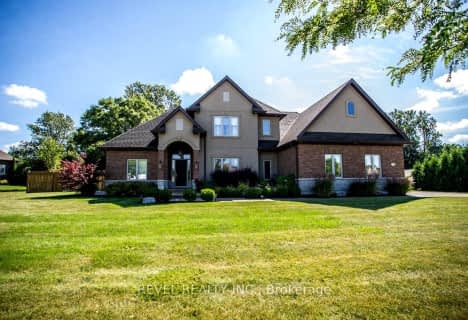Sold on May 25, 2022
Note: Property is not currently for sale or for rent.

-
Type: Detached
-
Style: Bungalow
-
Size: 1500 sqft
-
Lot Size: 133.25 x 240.37 Feet
-
Age: 6-15 years
-
Taxes: $6,251 per year
-
Days on Site: 9 Days
-
Added: May 16, 2022 (1 week on market)
-
Updated:
-
Last Checked: 2 months ago
-
MLS®#: X5620223
-
Listed By: Century 21 associates inc., brokerage
Stunning Bungalow On Almost 3/4 Acre Lot W/Treed Back For Privacy In Beautiful Royal Highland Estates! Main Floor Offers 9' Ceilings + Hardwood Floors! Custom Kitchen W/Family Sized Centre Island! Quartz Counters! Pantry W/Pullouts! Plenty Of Cupboards! Walkout To The Patio And Gazebo W/Built-In Speakers And Fan! Custom Stone-Clad Gas Fireplace In The Great Room! Pot Lights! Large Master W/Custom Accent Wall + 5Pc Ensuite + W/I Closet W/Built Ins + Walkout To Garden! Bedrooms 2 & 3 Share A Jack & Jill 4Pc Bath! Main Floor Powder Room & Laundry Room W/Direct Access To The 3 Car Garage! Full Finished Basement With 8'9" Smooth Ceilings With Media Rm, Den, Large Bedroom, Huge Games / Entertainment Room + 3Pc Bath W/Heated Floor! This Fully Fenced Lot Backs Onto Trees! Brand New Septic Sys Fall 2021And New Sod This Month!
Extras
S/S Fridge, S/S Gas Stove, S/S B/I Dishwasher, S/S B/I Micro, Light Fixts, Window Coverings, Washer, Dryer, Freezer, Central Vac & Attachments, 3 Gar Dr Openers, Water Softener, Uv Light, Security System. Hwt (Rental).
Property Details
Facts for 24 Wingrove Woods, Brantford
Status
Days on Market: 9
Last Status: Sold
Sold Date: May 25, 2022
Closed Date: Aug 04, 2022
Expiry Date: Sep 16, 2022
Sold Price: $1,580,000
Unavailable Date: May 25, 2022
Input Date: May 16, 2022
Property
Status: Sale
Property Type: Detached
Style: Bungalow
Size (sq ft): 1500
Age: 6-15
Area: Brantford
Availability Date: 15-45 Days/Tba
Inside
Bedrooms: 3
Bedrooms Plus: 1
Bathrooms: 4
Kitchens: 1
Rooms: 7
Den/Family Room: Yes
Air Conditioning: Central Air
Fireplace: Yes
Laundry Level: Main
Central Vacuum: Y
Washrooms: 4
Building
Basement: Finished
Basement 2: Full
Heat Type: Forced Air
Heat Source: Gas
Exterior: Other
Exterior: Stucco/Plaster
Elevator: N
Energy Certificate: N
Water Supply Type: Drilled Well
Water Supply: Well
Physically Handicapped-Equipped: N
Special Designation: Unknown
Retirement: N
Parking
Driveway: Private
Garage Spaces: 3
Garage Type: Built-In
Covered Parking Spaces: 7
Total Parking Spaces: 10
Fees
Tax Year: 2021
Tax Legal Description: Lot 30, Plan 2M-1900, Township Of Brantford
Taxes: $6,251
Highlights
Feature: Golf
Feature: Grnbelt/Conserv
Land
Cross Street: Robinson Road & Mill
Municipality District: Brantford
Fronting On: South
Pool: None
Sewer: Septic
Lot Depth: 240.37 Feet
Lot Frontage: 133.25 Feet
Additional Media
- Virtual Tour: https://www.tours.imagepromedia.ca/24wingrovewoods/
Rooms
Room details for 24 Wingrove Woods, Brantford
| Type | Dimensions | Description |
|---|---|---|
| Great Rm Main | 5.01 x 6.23 | Hardwood Floor, Fireplace, Open Concept |
| Dining Main | 3.85 x 5.94 | Hardwood Floor, Open Concept |
| Kitchen Main | 3.26 x 5.94 | Hardwood Floor, Centre Island, W/O To Patio |
| Prim Bdrm Main | 4.29 x 5.16 | Hardwood Floor, 5 Pc Ensuite, W/I Closet |
| 2nd Br Main | 3.21 x 3.53 | Hardwood Floor, Double Closet, Semi Ensuite |
| 3rd Br Main | 3.14 x 3.50 | Hardwood Floor, Double Closet, Semi Ensuite |
| Laundry Main | 1.90 x 2.53 | Ceramic Floor, Access To Garage |
| Media/Ent Bsmt | 4.10 x 7.79 | Broadloom, Sliding Doors |
| Den Bsmt | 2.07 x 3.83 | Wood Floor |
| 4th Br Bsmt | 3.49 x 3.58 | Wood Floor, Double Closet, Window |
| Rec Bsmt | 6.85 x 7.89 | Wood Floor, Recessed Lights |
| XXXXXXXX | XXX XX, XXXX |
XXXX XXX XXXX |
$X,XXX,XXX |
| XXX XX, XXXX |
XXXXXX XXX XXXX |
$X,XXX,XXX | |
| XXXXXXXX | XXX XX, XXXX |
XXXXXXX XXX XXXX |
|
| XXX XX, XXXX |
XXXXXX XXX XXXX |
$XXX,XXX | |
| XXXXXXXX | XXX XX, XXXX |
XXXXXXX XXX XXXX |
|
| XXX XX, XXXX |
XXXXXX XXX XXXX |
$XXX,XXX | |
| XXXXXXXX | XXX XX, XXXX |
XXXX XXX XXXX |
$X,XXX,XXX |
| XXX XX, XXXX |
XXXXXX XXX XXXX |
$XXX,XXX |
| XXXXXXXX XXXX | XXX XX, XXXX | $1,580,000 XXX XXXX |
| XXXXXXXX XXXXXX | XXX XX, XXXX | $1,599,000 XXX XXXX |
| XXXXXXXX XXXXXXX | XXX XX, XXXX | XXX XXXX |
| XXXXXXXX XXXXXX | XXX XX, XXXX | $949,000 XXX XXXX |
| XXXXXXXX XXXXXXX | XXX XX, XXXX | XXX XXXX |
| XXXXXXXX XXXXXX | XXX XX, XXXX | $995,000 XXX XXXX |
| XXXXXXXX XXXX | XXX XX, XXXX | $1,020,000 XXX XXXX |
| XXXXXXXX XXXXXX | XXX XX, XXXX | $994,900 XXX XXXX |

Paris Central Public School
Elementary: PublicSt. Theresa School
Elementary: CatholicBlessed Sacrament School
Elementary: CatholicNorth Ward School
Elementary: PublicCobblestone Elementary School
Elementary: PublicBurford District Elementary School
Elementary: PublicTollgate Technological Skills Centre Secondary School
Secondary: PublicParis District High School
Secondary: PublicSt John's College
Secondary: CatholicNorth Park Collegiate and Vocational School
Secondary: PublicBrantford Collegiate Institute and Vocational School
Secondary: PublicAssumption College School School
Secondary: Catholic- 4 bath
- 4 bed
- 2000 sqft
20 Wingrove Woods, Brantford, Ontario • N3T 0M2 • Brantford



