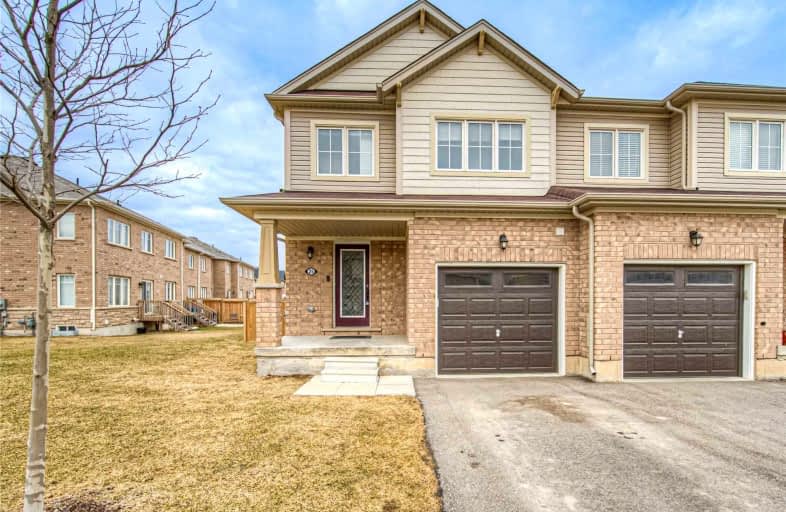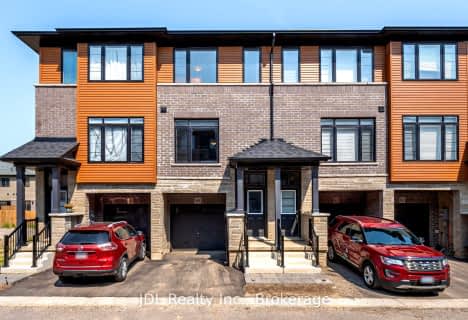
ÉÉC Sainte-Marguerite-Bourgeoys-Brantfrd
Elementary: Catholic
2.45 km
St. Basil Catholic Elementary School
Elementary: Catholic
0.59 km
Agnes Hodge Public School
Elementary: Public
2.31 km
St. Gabriel Catholic (Elementary) School
Elementary: Catholic
0.76 km
Walter Gretzky Elementary School
Elementary: Public
0.83 km
Ryerson Heights Elementary School
Elementary: Public
0.66 km
St. Mary Catholic Learning Centre
Secondary: Catholic
4.47 km
Grand Erie Learning Alternatives
Secondary: Public
5.42 km
Tollgate Technological Skills Centre Secondary School
Secondary: Public
5.46 km
St John's College
Secondary: Catholic
4.79 km
Brantford Collegiate Institute and Vocational School
Secondary: Public
3.45 km
Assumption College School School
Secondary: Catholic
0.41 km














