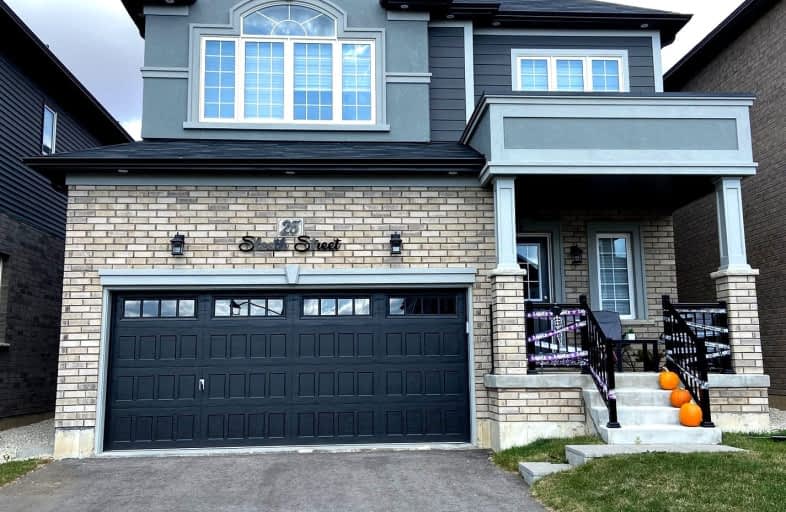Car-Dependent
- Almost all errands require a car.
24
/100
Somewhat Bikeable
- Most errands require a car.
37
/100

Echo Place Public School
Elementary: Public
2.38 km
St. Peter School
Elementary: Catholic
1.44 km
Onondaga-Brant Public School
Elementary: Public
2.78 km
Holy Cross School
Elementary: Catholic
2.85 km
Notre Dame School
Elementary: Catholic
3.92 km
Woodman-Cainsville School
Elementary: Public
2.34 km
St. Mary Catholic Learning Centre
Secondary: Catholic
3.84 km
Grand Erie Learning Alternatives
Secondary: Public
3.35 km
Tollgate Technological Skills Centre Secondary School
Secondary: Public
6.60 km
Pauline Johnson Collegiate and Vocational School
Secondary: Public
2.90 km
North Park Collegiate and Vocational School
Secondary: Public
4.76 km
Brantford Collegiate Institute and Vocational School
Secondary: Public
5.42 km
-
Mohawk Park
Brantford ON 2.83km -
Lynden Hills Park
363 Brantwood Park Rd (Sympatica Crescent), Brantford ON N3P 1G8 3.32km -
Bridle Path Park
Ontario 3.55km
-
BMO Bank of Montreal
11 Sinclair Blvd, Brantford ON N3S 7X6 1.91km -
BMO Bank of Montreal
195 Henry St, Brantford ON N3S 5C9 2.69km -
President's Choice Financial ATM
603 Colborne St, Brantford ON N3S 7S8 3.14km


