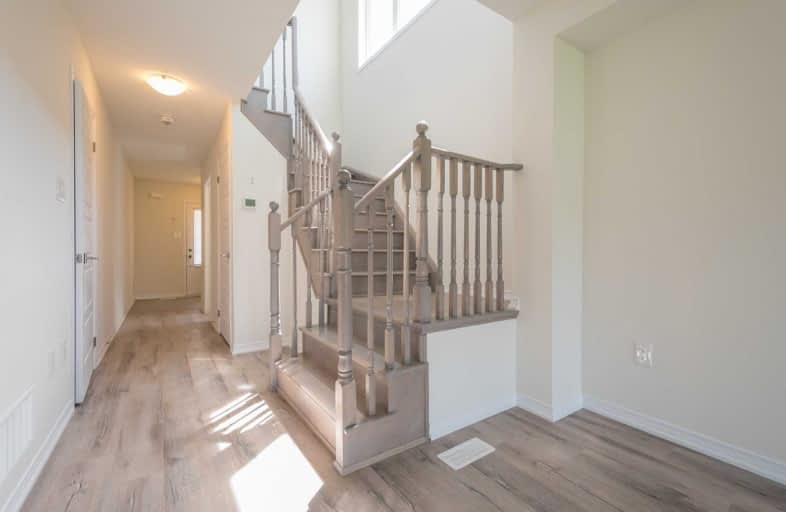Sold on Jun 18, 2019
Note: Property is not currently for sale or for rent.

-
Type: Att/Row/Twnhouse
-
Style: 2-Storey
-
Size: 1500 sqft
-
Lot Size: 38.55 x 126.31 Feet
-
Age: 0-5 years
-
Taxes: $3,600 per year
-
Days on Site: 53 Days
-
Added: Sep 07, 2019 (1 month on market)
-
Updated:
-
Last Checked: 2 months ago
-
MLS®#: X4431991
-
Listed By: Welcome home realty inc., brokerage
Almost 2Yrs Old... In Mint Condition... Great Location!! See Builder Floor Plans. See Virtual Tour. Main Floor Laundry. Many Upgrades From Master Ensuite Shower, Tiles To All Doors, Door Handles, Beautiful Modern Stain On Oak Staircase...
Extras
Frigidaire Water Dispenser Fridge, Stove, Otr Microwave, B/I Dishwasher, Front Load Clothes Washer And Dryer, Elf's, Ac, All Drapery Tracks & Drapery.
Property Details
Facts for 254 Powell Road, Brantford
Status
Days on Market: 53
Last Status: Sold
Sold Date: Jun 18, 2019
Closed Date: Jul 17, 2019
Expiry Date: Jul 31, 2019
Sold Price: $440,000
Unavailable Date: Jun 18, 2019
Input Date: Apr 30, 2019
Property
Status: Sale
Property Type: Att/Row/Twnhouse
Style: 2-Storey
Size (sq ft): 1500
Age: 0-5
Area: Brantford
Inside
Bedrooms: 3
Bathrooms: 3
Kitchens: 1
Rooms: 8
Den/Family Room: No
Air Conditioning: Central Air
Fireplace: No
Laundry Level: Main
Washrooms: 3
Building
Basement: Full
Heat Type: Forced Air
Heat Source: Gas
Exterior: Vinyl Siding
Water Supply: Municipal
Special Designation: Unknown
Parking
Driveway: Private
Garage Spaces: 1
Garage Type: Built-In
Covered Parking Spaces: 2
Total Parking Spaces: 3
Fees
Tax Year: 2019
Tax Legal Description: Plan 2M1923 Pt Blk 130 Rp 2R8041 Parts 59 And 60
Taxes: $3,600
Highlights
Feature: Public Trans
Feature: School
Land
Cross Street: Blackburn / Conklin
Municipality District: Brantford
Fronting On: East
Pool: None
Sewer: Sewers
Lot Depth: 126.31 Feet
Lot Frontage: 38.55 Feet
Additional Media
- Virtual Tour: http://www.myvisuallistings.com/vtnb/263344
Rooms
Room details for 254 Powell Road, Brantford
| Type | Dimensions | Description |
|---|---|---|
| Foyer Main | - | |
| Living Main | - | |
| Breakfast Main | - | |
| Kitchen Main | - | |
| Laundry Main | - | |
| Master 2nd | - | |
| 2nd Br 2nd | - | |
| 3rd Br 2nd | - |
| XXXXXXXX | XXX XX, XXXX |
XXXX XXX XXXX |
$XXX,XXX |
| XXX XX, XXXX |
XXXXXX XXX XXXX |
$XXX,XXX | |
| XXXXXXXX | XXX XX, XXXX |
XXXXXXX XXX XXXX |
|
| XXX XX, XXXX |
XXXXXX XXX XXXX |
$XXX,XXX |
| XXXXXXXX XXXX | XXX XX, XXXX | $440,000 XXX XXXX |
| XXXXXXXX XXXXXX | XXX XX, XXXX | $449,990 XXX XXXX |
| XXXXXXXX XXXXXXX | XXX XX, XXXX | XXX XXXX |
| XXXXXXXX XXXXXX | XXX XX, XXXX | $439,900 XXX XXXX |

ÉÉC Sainte-Marguerite-Bourgeoys-Brantfrd
Elementary: CatholicSt. Basil Catholic Elementary School
Elementary: CatholicAgnes Hodge Public School
Elementary: PublicSt. Gabriel Catholic (Elementary) School
Elementary: CatholicWalter Gretzky Elementary School
Elementary: PublicRyerson Heights Elementary School
Elementary: PublicSt. Mary Catholic Learning Centre
Secondary: CatholicGrand Erie Learning Alternatives
Secondary: PublicTollgate Technological Skills Centre Secondary School
Secondary: PublicSt John's College
Secondary: CatholicBrantford Collegiate Institute and Vocational School
Secondary: PublicAssumption College School School
Secondary: Catholic

