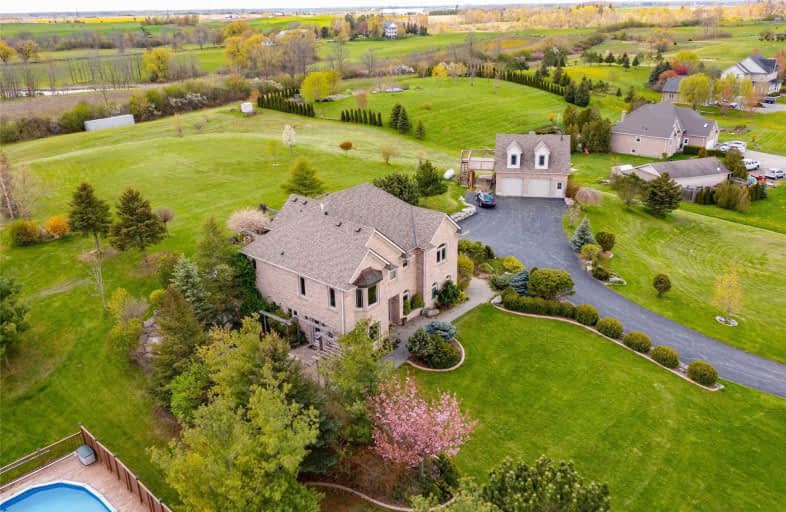Sold on Aug 07, 2021
Note: Property is not currently for sale or for rent.

-
Type: Detached
-
Style: 2-Storey
-
Lot Size: 264.99 x 488.7 Feet
-
Age: No Data
-
Taxes: $5,350 per year
-
Days on Site: 88 Days
-
Added: May 11, 2021 (2 months on market)
-
Updated:
-
Last Checked: 2 months ago
-
MLS®#: X5229280
-
Listed By: Homelife/miracle realty ltd, brokerage
Your Search Ends Here, Gorgeous Custom Built Country Home On Almost 3.5 Acres Lot. Professionally Manicures Land , Thousands Spent On Landscaping. Stone Exterior- Fully Upgraded, Backyard Oasis 2 Kitchen- Loads Of Upgrades, 3 Car Garage And Much More !! 10 Mins From Shopping , School Transit And College
Extras
2 Fridge, 2 Stove, 2 Washer And 2 Dryer, B/I Dishwasher, Window Covering And Fight Fixtures.
Property Details
Facts for 257 Old Onondaga Road, Brantford
Status
Days on Market: 88
Last Status: Sold
Sold Date: Aug 07, 2021
Closed Date: Oct 07, 2021
Expiry Date: Aug 31, 2021
Sold Price: $1,299,900
Unavailable Date: Aug 07, 2021
Input Date: May 11, 2021
Prior LSC: Extended (by changing the expiry date)
Property
Status: Sale
Property Type: Detached
Style: 2-Storey
Area: Brantford
Availability Date: Tba
Inside
Bedrooms: 3
Bedrooms Plus: 1
Bathrooms: 4
Kitchens: 1
Kitchens Plus: 1
Rooms: 9
Den/Family Room: Yes
Air Conditioning: Central Air
Fireplace: Yes
Washrooms: 4
Utilities
Electricity: Available
Gas: No
Cable: Available
Telephone: Available
Building
Basement: None
Heat Type: Radiant
Heat Source: Propane
Exterior: Stone
Water Supply: Other
Special Designation: Unknown
Parking
Driveway: Private
Garage Spaces: 3
Garage Type: Attached
Covered Parking Spaces: 10
Total Parking Spaces: 13
Fees
Tax Year: 2020
Tax Legal Description: Lot 5 Plan 2M1852, Onondaga St /Right Together
Taxes: $5,350
Land
Cross Street: Brant School Rd/ Old
Municipality District: Brantford
Fronting On: East
Pool: None
Sewer: Septic
Lot Depth: 488.7 Feet
Lot Frontage: 264.99 Feet
Zoning: Residential
Additional Media
- Virtual Tour: http://tours.ultraflick.ca/257-old-onondaga-road-east-brantford/nb/
Rooms
Room details for 257 Old Onondaga Road, Brantford
| Type | Dimensions | Description |
|---|---|---|
| Living Main | 4.29 x 4.35 | Hardwood Floor, W/O To Patio |
| Dining Main | 3.37 x 4.29 | Hardwood Floor, Window |
| Kitchen Main | 3.31 x 4.29 | Hardwood Floor, Granite Counter |
| 2nd Br Main | 4.26 x 4.61 | Hardwood Floor, 4 Pc Ensuite |
| Master 2nd | 4.35 x 5.27 | Hardwood Floor, 4 Pc Ensuite |
| 3rd Br 2nd | 3.13 x 4.26 | Hardwood Floor, Closet |
| Family 2nd | 4.47 x 6.96 | Hardwood Floor, Fireplace |
| Kitchen 2nd | 5.22 x 5.42 | Ceramic Floor, B/I Appliances |
| Dining 2nd | 3.24 x 3.39 | Hardwood Floor |
| XXXXXXXX | XXX XX, XXXX |
XXXX XXX XXXX |
$X,XXX,XXX |
| XXX XX, XXXX |
XXXXXX XXX XXXX |
$X,XXX,XXX |
| XXXXXXXX XXXX | XXX XX, XXXX | $1,299,900 XXX XXXX |
| XXXXXXXX XXXXXX | XXX XX, XXXX | $1,498,800 XXX XXXX |

Echo Place Public School
Elementary: PublicSt. Peter School
Elementary: CatholicOnondaga-Brant Public School
Elementary: PublicHoly Cross School
Elementary: CatholicMajor Ballachey Public School
Elementary: PublicWoodman-Cainsville School
Elementary: PublicSt. Mary Catholic Learning Centre
Secondary: CatholicGrand Erie Learning Alternatives
Secondary: PublicPauline Johnson Collegiate and Vocational School
Secondary: PublicSt John's College
Secondary: CatholicNorth Park Collegiate and Vocational School
Secondary: PublicBrantford Collegiate Institute and Vocational School
Secondary: Public

