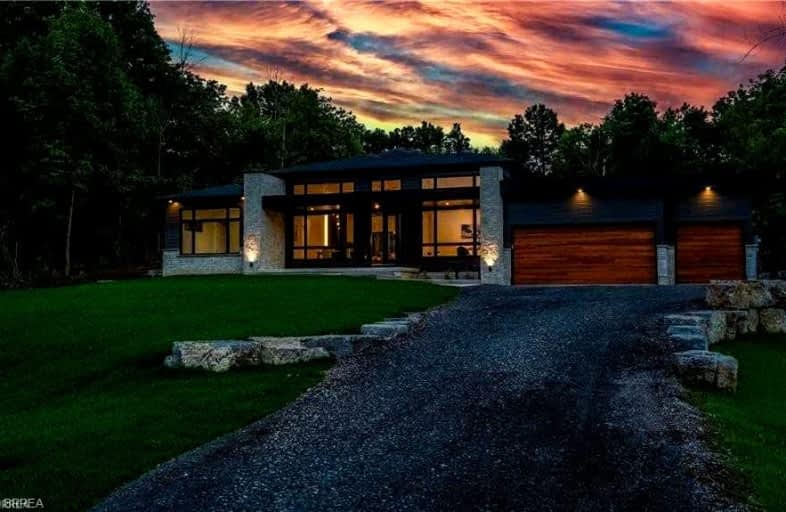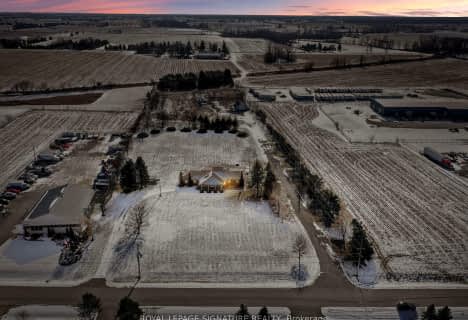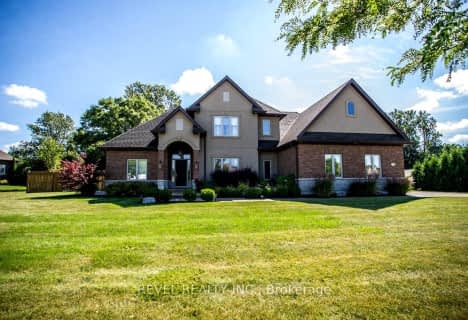
Video Tour
Car-Dependent
- Almost all errands require a car.
6
/100
Somewhat Bikeable
- Almost all errands require a car.
9
/100

Paris Central Public School
Elementary: Public
9.10 km
St. Theresa School
Elementary: Catholic
6.12 km
Blessed Sacrament School
Elementary: Catholic
3.77 km
North Ward School
Elementary: Public
10.16 km
Cobblestone Elementary School
Elementary: Public
7.34 km
Burford District Elementary School
Elementary: Public
2.87 km
Tollgate Technological Skills Centre Secondary School
Secondary: Public
10.88 km
Paris District High School
Secondary: Public
10.13 km
St John's College
Secondary: Catholic
10.44 km
North Park Collegiate and Vocational School
Secondary: Public
12.73 km
Brantford Collegiate Institute and Vocational School
Secondary: Public
10.80 km
Assumption College School School
Secondary: Catholic
8.37 km
-
Playpower LT Canada Inc
326 Grand River St N, Paris ON N3L 3R7 8.03km -
Optimist Park
3 Catherine St (Creeden St), Paris ON 8.31km -
Brant Park
119 Jennings Rd (Oakhill Drive), Brantford ON N3T 5L7 8.44km
-
CIBC
1337 Colborne St W, Burford ON N3T 5L7 0.87km -
CIBC
113 King St E (Maple Ave. S.), Burford ON N0E 1A0 2.58km -
TD Bank Financial Group
230 Shellard Lane, Brantford ON N3T 0B9 8.28km




