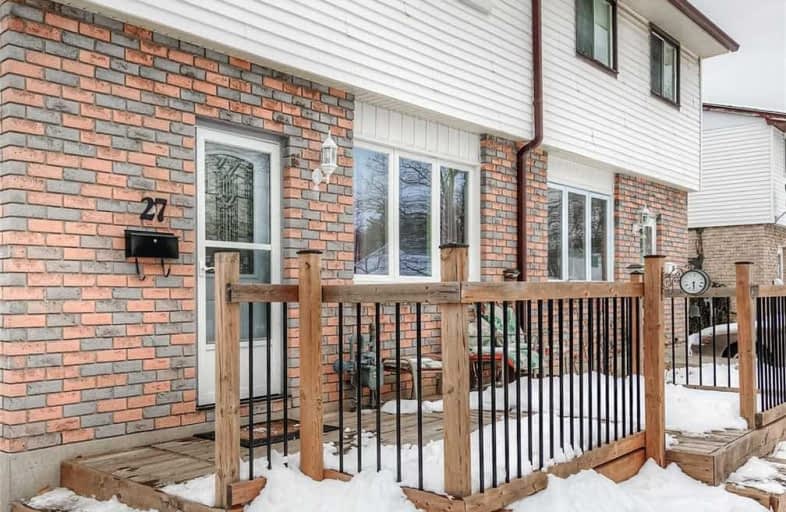Sold on Mar 03, 2019
Note: Property is not currently for sale or for rent.

-
Type: Semi-Detached
-
Style: 2-Storey
-
Size: 1100 sqft
-
Lot Size: 30 x 100 Feet
-
Age: 31-50 years
-
Taxes: $2,450 per year
-
Days on Site: 2 Days
-
Added: Mar 01, 2019 (2 days on market)
-
Updated:
-
Last Checked: 2 months ago
-
MLS®#: X4370570
-
Listed By: Rock star real estate inc., brokerage
Convenient & Affordable Living In Brantford! This 2-Storey Semi Is Just 1/2 Km From The Gretzky Sports Centre & Minutes To The 403 & Lynden Park Mall And Schools. Featuring 3-Beds, Laminate Flooring Throughout, Large Bright Recreation Room, Private Back Yard That Is Completely Fenced.
Extras
Stove, Fridge, Dishwasher, Washer, Dryer, All Elf's, All Window Coverings
Property Details
Facts for 27 Debby Crescent, Brantford
Status
Days on Market: 2
Last Status: Sold
Sold Date: Mar 03, 2019
Closed Date: Apr 02, 2019
Expiry Date: May 31, 2019
Sold Price: $320,000
Unavailable Date: Mar 03, 2019
Input Date: Mar 01, 2019
Property
Status: Sale
Property Type: Semi-Detached
Style: 2-Storey
Size (sq ft): 1100
Age: 31-50
Area: Brantford
Availability Date: Immediate
Inside
Bedrooms: 3
Bathrooms: 2
Kitchens: 1
Rooms: 7
Den/Family Room: No
Air Conditioning: Central Air
Fireplace: No
Washrooms: 2
Building
Basement: Finished
Basement 2: Full
Heat Type: Forced Air
Heat Source: Gas
Exterior: Brick
Exterior: Vinyl Siding
Water Supply: Municipal
Special Designation: Unknown
Parking
Driveway: Pvt Double
Garage Type: None
Covered Parking Spaces: 2
Fees
Tax Year: 2018
Tax Legal Description: Pt Lt 21 Pl 1501 Brantford Pt 3, 2R1615 ; Brantfor
Taxes: $2,450
Land
Cross Street: North Park St. & Met
Municipality District: Brantford
Fronting On: North
Pool: None
Sewer: Sewers
Lot Depth: 100 Feet
Lot Frontage: 30 Feet
Rooms
Room details for 27 Debby Crescent, Brantford
| Type | Dimensions | Description |
|---|---|---|
| Living Main | 3.51 x 5.79 | Laminate |
| Dining Main | 2.90 x 3.51 | Laminate |
| Kitchen Main | 2.90 x 3.51 | Ceramic Floor |
| Master 2nd | 3.66 x 4.57 | Laminate |
| 2nd Br 2nd | 3.51 x 4.42 | Laminate |
| 3rd Br 2nd | 2.90 x 3.05 | Laminate |
| Bathroom 2nd | - | 4 Pc Bath |
| Rec Bsmt | 3.28 x 8.38 | Broadloom |
| Bathroom Bsmt | - | 3 Pc Bath |
| XXXXXXXX | XXX XX, XXXX |
XXXX XXX XXXX |
$XXX,XXX |
| XXX XX, XXXX |
XXXXXX XXX XXXX |
$XXX,XXX |
| XXXXXXXX XXXX | XXX XX, XXXX | $320,000 XXX XXXX |
| XXXXXXXX XXXXXX | XXX XX, XXXX | $319,900 XXX XXXX |

St. Patrick School
Elementary: CatholicGraham Bell-Victoria Public School
Elementary: PublicGrandview Public School
Elementary: PublicPrince Charles Public School
Elementary: PublicCentennial-Grand Woodlands School
Elementary: PublicSt. Pius X Catholic Elementary School
Elementary: CatholicSt. Mary Catholic Learning Centre
Secondary: CatholicGrand Erie Learning Alternatives
Secondary: PublicTollgate Technological Skills Centre Secondary School
Secondary: PublicSt John's College
Secondary: CatholicNorth Park Collegiate and Vocational School
Secondary: PublicBrantford Collegiate Institute and Vocational School
Secondary: Public

