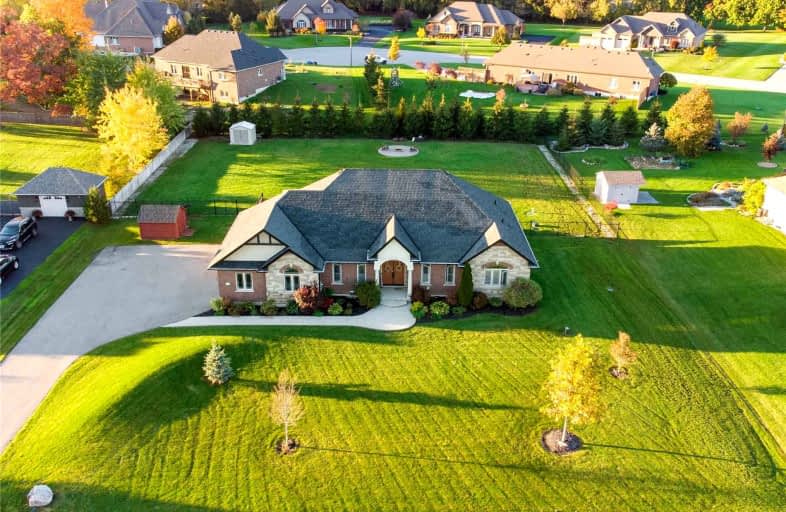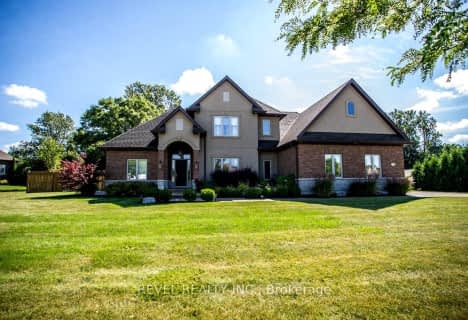Sold on Jun 02, 2022
Note: Property is not currently for sale or for rent.

-
Type: Detached
-
Style: Bungalow
-
Size: 2000 sqft
-
Lot Size: 154.95 x 214.14 Feet
-
Age: 6-15 years
-
Taxes: $6,000 per year
-
Days on Site: 7 Days
-
Added: May 26, 2022 (1 week on market)
-
Updated:
-
Last Checked: 3 months ago
-
MLS®#: X5634028
-
Listed By: Re/max escarpment realty inc., brokerage
Welcome Home To 27 Wingrove Woods, A Custom-Built Bungalow With Stunning Curb Appeal, Sitting On 3/4 Of An Acre And Offering A Thoughtfully Designed Floorplan That Keeps Family At The Forefront. Through The Double Doors Into The Large Foyer Immediately You Notice The Soaring 12-Ft Ceilings, Rich Oak Hardwood Floors, And Custom Crown Mouldings Throughout The Main Lvl. The Large Eat-In Kitchen Perfectly Flows Into A Separate Dining Area With A Backyard Walkout For Extra Convenience. A Finished Basement Offers Something For Everyone, A Cozy Family Room With A Gas Fireplace, An Exercise And Games Area And A Large Storage/Utility Room. The Highlight Of The Home - The Fully Fenced Backyard Which Will Be A Go-To Spot For All Your Friends And Family. It Presents A Covered Patio And Composite Deck, A Fire-Pit, And An Abundance Of Greenspace For Kids And Pets To Relish. Additional Updates Include A New Septic Bed, Full Lot Irrigation, Uv Water Filtration And High Speed Fibre Internet.
Property Details
Facts for 27 Wingrove Wood, Brantford
Status
Days on Market: 7
Last Status: Sold
Sold Date: Jun 02, 2022
Closed Date: Aug 01, 2022
Expiry Date: Jul 31, 2022
Sold Price: $1,590,000
Unavailable Date: Jun 02, 2022
Input Date: May 26, 2022
Property
Status: Sale
Property Type: Detached
Style: Bungalow
Size (sq ft): 2000
Age: 6-15
Area: Brantford
Availability Date: 30-60 Days
Assessment Amount: $604,000
Assessment Year: 2016
Inside
Bedrooms: 3
Bedrooms Plus: 2
Bathrooms: 4
Kitchens: 1
Rooms: 8
Den/Family Room: Yes
Air Conditioning: Central Air
Fireplace: Yes
Laundry Level: Main
Central Vacuum: Y
Washrooms: 4
Utilities
Gas: Yes
Building
Basement: Finished
Basement 2: Full
Heat Type: Forced Air
Heat Source: Gas
Exterior: Brick
Exterior: Stone
Elevator: N
Water Supply Type: Drilled Well
Water Supply: Well
Special Designation: Unknown
Parking
Driveway: Private
Garage Spaces: 3
Garage Type: Attached
Covered Parking Spaces: 8
Total Parking Spaces: 11
Fees
Tax Year: 2022
Tax Legal Description: Lot 10, Plan 2M-1900, Township Of Brantford; Count
Taxes: $6,000
Land
Cross Street: Colborne St W & Mill
Municipality District: Brantford
Fronting On: West
Parcel Number: 320560206
Pool: None
Sewer: Septic
Lot Depth: 214.14 Feet
Lot Frontage: 154.95 Feet
Lot Irregularities: 0.745 Acres
Acres: .50-1.99
Additional Media
- Virtual Tour: http://listing.otbxair.com/vd/71851416
Rooms
Room details for 27 Wingrove Wood, Brantford
| Type | Dimensions | Description |
|---|---|---|
| Living Main | 3.66 x 6.15 | |
| Kitchen Main | 4.11 x 4.11 | |
| Br Main | 3.96 x 5.33 | |
| 2nd Br Main | 3.51 x 3.96 | |
| 3rd Br Main | 4.22 x 3.51 | |
| Mudroom Main | - | |
| 4th Br Bsmt | 2.77 x 5.87 | |
| 5th Br Bsmt | 2.77 x 5.87 | |
| Family Bsmt | 4.60 x 8.36 | |
| Utility Bsmt | - | |
| Dining Main | 4.11 x 4.11 |
| XXXXXXXX | XXX XX, XXXX |
XXXX XXX XXXX |
$X,XXX,XXX |
| XXX XX, XXXX |
XXXXXX XXX XXXX |
$X,XXX,XXX | |
| XXXXXXXX | XXX XX, XXXX |
XXXXXXX XXX XXXX |
|
| XXX XX, XXXX |
XXXXXX XXX XXXX |
$X,XXX,XXX | |
| XXXXXXXX | XXX XX, XXXX |
XXXXXXX XXX XXXX |
|
| XXX XX, XXXX |
XXXXXX XXX XXXX |
$X,XXX,XXX |
| XXXXXXXX XXXX | XXX XX, XXXX | $1,590,000 XXX XXXX |
| XXXXXXXX XXXXXX | XXX XX, XXXX | $1,599,999 XXX XXXX |
| XXXXXXXX XXXXXXX | XXX XX, XXXX | XXX XXXX |
| XXXXXXXX XXXXXX | XXX XX, XXXX | $1,689,500 XXX XXXX |
| XXXXXXXX XXXXXXX | XXX XX, XXXX | XXX XXXX |
| XXXXXXXX XXXXXX | XXX XX, XXXX | $1,799,999 XXX XXXX |

Paris Central Public School
Elementary: PublicSt. Theresa School
Elementary: CatholicBlessed Sacrament School
Elementary: CatholicNorth Ward School
Elementary: PublicCobblestone Elementary School
Elementary: PublicBurford District Elementary School
Elementary: PublicTollgate Technological Skills Centre Secondary School
Secondary: PublicParis District High School
Secondary: PublicSt John's College
Secondary: CatholicNorth Park Collegiate and Vocational School
Secondary: PublicBrantford Collegiate Institute and Vocational School
Secondary: PublicAssumption College School School
Secondary: Catholic- 4 bath
- 4 bed
- 2000 sqft
20 Wingrove Woods, Brantford, Ontario • N3T 0M2 • Brantford



