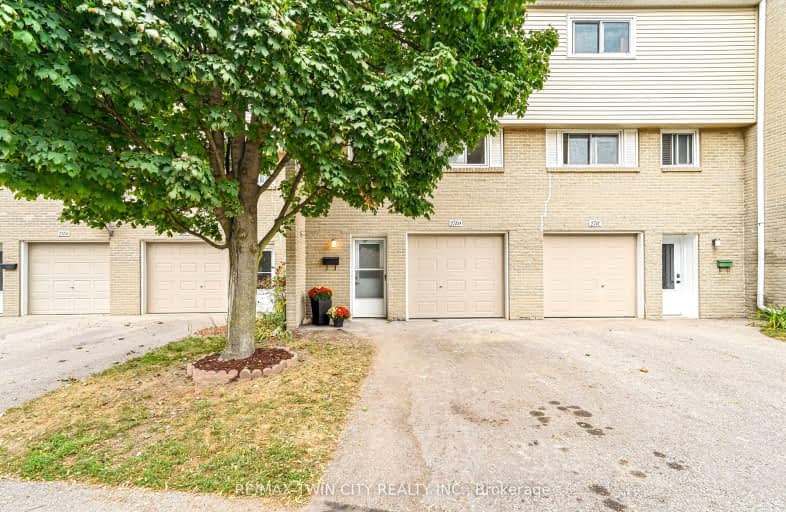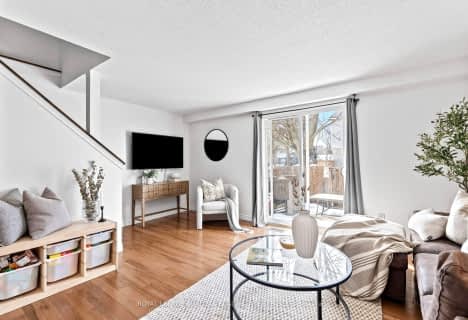Car-Dependent
- Most errands require a car.
34
/100
Very Bikeable
- Most errands can be accomplished on bike.
70
/100

Echo Place Public School
Elementary: Public
1.43 km
Prince Charles Public School
Elementary: Public
1.72 km
Holy Cross School
Elementary: Catholic
0.70 km
Major Ballachey Public School
Elementary: Public
1.83 km
King George School
Elementary: Public
1.05 km
Woodman-Cainsville School
Elementary: Public
1.35 km
St. Mary Catholic Learning Centre
Secondary: Catholic
1.78 km
Grand Erie Learning Alternatives
Secondary: Public
0.71 km
Tollgate Technological Skills Centre Secondary School
Secondary: Public
4.05 km
Pauline Johnson Collegiate and Vocational School
Secondary: Public
1.39 km
North Park Collegiate and Vocational School
Secondary: Public
2.47 km
Brantford Collegiate Institute and Vocational School
Secondary: Public
2.86 km
-
Brantford Parks & Recreation
1 Sherwood Dr, Brantford ON N3T 1N3 3.26km -
Dogford Park
189 Gilkison St, Brantford ON 3.41km -
Cockshutt Park
Brantford ON 3.47km
-
BMO Bank of Montreal
195 Henry St, Brantford ON N3S 5C9 0.28km -
BMO Bank of Montreal
585 Colborne St, Brantford ON N3S 0K4 1.5km -
TD Bank Financial Group
444 Fairview Dr (at West Street), Brantford ON N3R 2X8 2.19km






