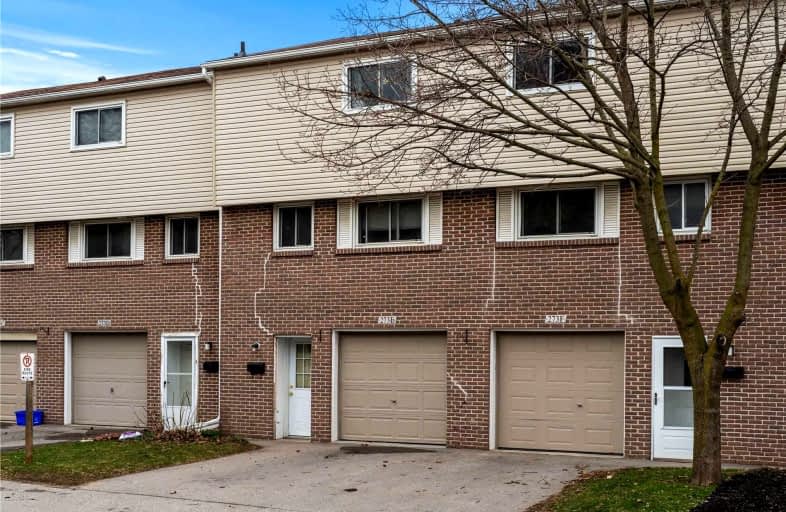Sold on Apr 27, 2022
Note: Property is not currently for sale or for rent.

-
Type: Condo Townhouse
-
Style: 3-Storey
-
Size: 1400 sqft
-
Pets: Restrict
-
Age: No Data
-
Taxes: $1,748 per year
-
Maintenance Fees: 272 /mo
-
Days on Site: 6 Days
-
Added: Apr 21, 2022 (6 days on market)
-
Updated:
-
Last Checked: 3 months ago
-
MLS®#: X5586612
-
Listed By: Re/max twin city realty inc., brokerage
Welcome To 273E Stanley Street In Brantford! This Large 3 Bedroom Townhome With Attached Garage Is Ready For Your Personalization. This Home Has An Open Concept Layout Boasting Approximately 1570 Square Feet, Good Sized Bedrooms All With Closets, And Walkout From Lower Level To Private Fenced Backyard And Deck. Centrally Located Near Schools, Parks, Walking Trails, Hwy 403 Access, 5 Mins To Laurier University, Lynden Mall & All Commercial Amenities. Pets Allowed
Extras
Condo Fee Includes: Building Ins, Maint/Landscape, Snow, Roof, Windows Property Could Qualify For Purchase Plus Improvement Program For Renovations, Up To $100,000 - Use For New Kitchen, Bathroom, Flooring, Lighting Etc- Ask Your Realtor
Property Details
Facts for Unit -273 Stanley Street, Brantford
Status
Days on Market: 6
Last Status: Sold
Sold Date: Apr 27, 2022
Closed Date: Jul 29, 2022
Expiry Date: Aug 20, 2022
Sold Price: $497,000
Unavailable Date: Apr 27, 2022
Input Date: Apr 21, 2022
Prior LSC: Listing with no contract changes
Property
Status: Sale
Property Type: Condo Townhouse
Style: 3-Storey
Size (sq ft): 1400
Area: Brantford
Availability Date: Flexible
Inside
Bedrooms: 3
Bathrooms: 2
Kitchens: 1
Rooms: 8
Den/Family Room: Yes
Patio Terrace: None
Unit Exposure: East
Air Conditioning: Central Air
Fireplace: No
Laundry Level: Lower
Ensuite Laundry: No
Washrooms: 2
Building
Stories: 1
Basement: Full
Basement 2: Part Fin
Heat Type: Forced Air
Heat Source: Gas
Exterior: Brick
Exterior: Vinyl Siding
Special Designation: Unknown
Parking
Parking Included: Yes
Garage Type: Attached
Parking Designation: Owned
Parking Features: Private
Covered Parking Spaces: 1
Total Parking Spaces: 2
Garage: 1
Locker
Locker: None
Fees
Tax Year: 2021
Taxes Included: No
Building Insurance Included: Yes
Cable Included: No
Central A/C Included: No
Common Elements Included: Yes
Heating Included: No
Hydro Included: No
Water Included: No
Taxes: $1,748
Highlights
Amenity: Bbqs Allowed
Amenity: Visitor Parking
Feature: Fenced Yard
Feature: Golf
Feature: Park
Feature: Public Transit
Feature: School
Feature: School Bus Route
Land
Cross Street: Wayne Gretzky And He
Municipality District: Brantford
Parcel Number: 32711008
Zoning: R4A
Condo
Condo Registry Office: Bran
Condo Corp#: 11
Property Management: Wilson, Blanchard Management
Rooms
Room details for Unit -273 Stanley Street, Brantford
| Type | Dimensions | Description |
|---|---|---|
| Kitchen Main | 5.23 x 8.18 | Combined W/Living, Combined W/Dining |
| Bathroom Main | 2.01 x 0.89 | 2 Pc Bath |
| Br 2nd | 3.02 x 5.31 | |
| 2nd Br 2nd | 2.72 x 4.19 | |
| 3rd Br 2nd | 2.49 x 3.71 | |
| Bathroom 2nd | 1.52 x 2.72 | 4 Pc Bath |
| Laundry Lower | 2.06 x 3.07 | |
| Utility Lower | 2.06 x 3.81 |
| XXXXXXXX | XXX XX, XXXX |
XXXX XXX XXXX |
$XXX,XXX |
| XXX XX, XXXX |
XXXXXX XXX XXXX |
$XXX,XXX |
| XXXXXXXX XXXX | XXX XX, XXXX | $497,000 XXX XXXX |
| XXXXXXXX XXXXXX | XXX XX, XXXX | $300,000 XXX XXXX |

Echo Place Public School
Elementary: PublicPrince Charles Public School
Elementary: PublicHoly Cross School
Elementary: CatholicMajor Ballachey Public School
Elementary: PublicKing George School
Elementary: PublicWoodman-Cainsville School
Elementary: PublicSt. Mary Catholic Learning Centre
Secondary: CatholicGrand Erie Learning Alternatives
Secondary: PublicPauline Johnson Collegiate and Vocational School
Secondary: PublicSt John's College
Secondary: CatholicNorth Park Collegiate and Vocational School
Secondary: PublicBrantford Collegiate Institute and Vocational School
Secondary: Public

