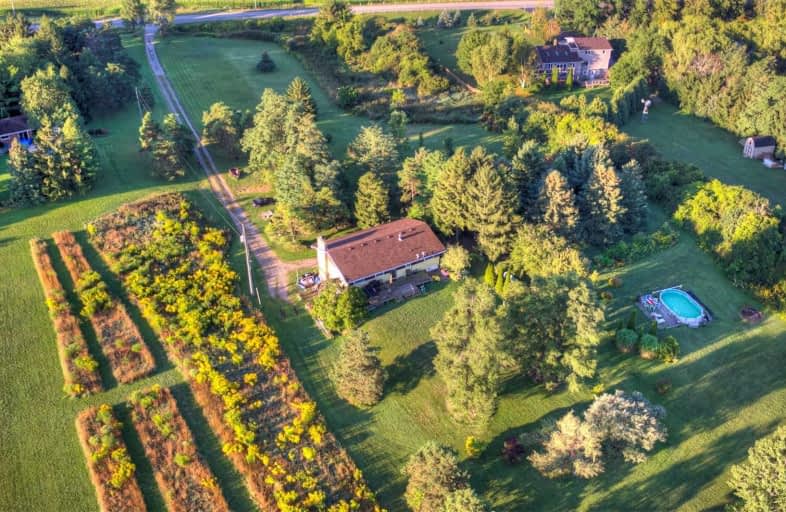Sold on Oct 17, 2019
Note: Property is not currently for sale or for rent.

-
Type: Detached
-
Style: Bungalow
-
Size: 1100 sqft
-
Lot Size: 255.81 x 756.27 Feet
-
Age: 31-50 years
-
Taxes: $3,791 per year
-
Days on Site: 43 Days
-
Added: Oct 18, 2019 (1 month on market)
-
Updated:
-
Last Checked: 1 month ago
-
MLS®#: X4566169
-
Listed By: Sutton group quantum realty inc., brokerage
Stunning Country Property On Just Under 3.5 Acres Offering Picturesque Views In All Directions With Easy Hwy Access & Close To Amenities.Property Offers A Long Private Drive To A 3Bed,2Bath Bungalow W/ Walkout Basement Set Well Off The Road.The Sprawling Rear Yard Boasts A Large Deck & Separate Pool Area Both Overlooking Farmers Fields & The Muskoka Like Evergreen Woods
Extras
Kitchen Fridge, Stove, Dishwasher, Washer, Dryer, California Shutters, Blinds, Elf's, Peroxide Well Treatment System, Hot Tub (As Is).Exclusions:Pool Table, Freezers, Basement Fridge, Microwave, Lawn Tractor, Mahogany Shelf In Rec Room,
Property Details
Facts for 276 Brant County Highway 54, Brantford
Status
Days on Market: 43
Last Status: Sold
Sold Date: Oct 17, 2019
Closed Date: Jan 10, 2020
Expiry Date: Feb 14, 2020
Sold Price: $630,000
Unavailable Date: Oct 17, 2019
Input Date: Sep 05, 2019
Property
Status: Sale
Property Type: Detached
Style: Bungalow
Size (sq ft): 1100
Age: 31-50
Area: Brantford
Availability Date: 60-90
Inside
Bedrooms: 3
Bathrooms: 2
Kitchens: 1
Rooms: 9
Den/Family Room: Yes
Air Conditioning: Central Air
Fireplace: Yes
Washrooms: 2
Building
Basement: Part Fin
Basement 2: W/O
Heat Type: Forced Air
Heat Source: Propane
Exterior: Brick
Exterior: Wood
Water Supply: Well
Special Designation: Unknown
Parking
Driveway: Lane
Garage Type: None
Covered Parking Spaces: 12
Total Parking Spaces: 12
Fees
Tax Year: 2019
Tax Legal Description: Pt Lts 728,Con 3, W Of Fairchild Creek, Pt1 2R654
Taxes: $3,791
Land
Cross Street: Hwy 18 & Hwy 54
Municipality District: Brantford
Fronting On: North
Parcel Number: 322310027
Pool: Abv Grnd
Sewer: Septic
Lot Depth: 756.27 Feet
Lot Frontage: 255.81 Feet
Lot Irregularities: 248.32X550.19X264.86X
Acres: 2-4.99
Rooms
Room details for 276 Brant County Highway 54, Brantford
| Type | Dimensions | Description |
|---|---|---|
| Foyer Main | 1.24 x 3.35 | |
| Living Main | 6.12 x 4.26 | |
| Kitchen Main | 2.95 x 4.15 | |
| Dining Main | 3.38 x 4.02 | |
| Master Main | 3.07 x 4.35 | |
| Br Main | 3.13 x 3.56 | |
| Br Main | 3.01 x 4.57 | |
| Foyer Bsmt | 3.59 x 3.93 | |
| Rec Bsmt | 4.32 x 5.88 | |
| Games Bsmt | 3.68 x 5.79 | |
| Br Bsmt | 2.62 x 3.87 | |
| Utility Bsmt | 4.08 x 5.63 |
| XXXXXXXX | XXX XX, XXXX |
XXXX XXX XXXX |
$XXX,XXX |
| XXX XX, XXXX |
XXXXXX XXX XXXX |
$XXX,XXX |
| XXXXXXXX XXXX | XXX XX, XXXX | $630,000 XXX XXXX |
| XXXXXXXX XXXXXX | XXX XX, XXXX | $649,900 XXX XXXX |

Echo Place Public School
Elementary: PublicSt. Peter School
Elementary: CatholicOnondaga-Brant Public School
Elementary: PublicHoly Cross School
Elementary: CatholicMajor Ballachey Public School
Elementary: PublicWoodman-Cainsville School
Elementary: PublicSt. Mary Catholic Learning Centre
Secondary: CatholicGrand Erie Learning Alternatives
Secondary: PublicPauline Johnson Collegiate and Vocational School
Secondary: PublicSt John's College
Secondary: CatholicNorth Park Collegiate and Vocational School
Secondary: PublicBrantford Collegiate Institute and Vocational School
Secondary: Public

