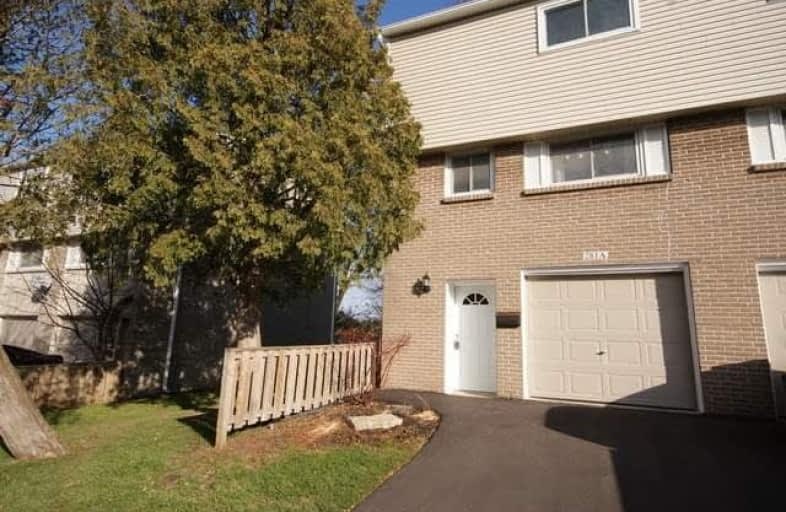Sold on Dec 09, 2017
Note: Property is not currently for sale or for rent.

-
Type: Condo Townhouse
-
Style: 3-Storey
-
Size: 1000 sqft
-
Pets: Restrict
-
Age: 51-99 years
-
Taxes: $1,733 per year
-
Maintenance Fees: 220 /mo
-
Days on Site: 5 Days
-
Added: Sep 07, 2019 (5 days on market)
-
Updated:
-
Last Checked: 2 months ago
-
MLS®#: X3999586
-
Listed By: Royal lepage real estate services ltd., brokerage
Spotlessly Clean & Beautifully Maintained End Unit With Many Updates And Renovations, Including A Brand New 4 Pc Bath, Newer Kitchen W/B/I Microwave-Fan, B/I Dishwasher, Stove & Fridge (New). Freshly Painted In Neutral Colours. Bright Open Concept Main Level Overlooking The Spacious Rear Decked Patio & Green Space Beyond. Huge 2 Tier Deck With Plenty Of Open Lawn Behind. New Driveways In Complex. Convenient Location Near Shops & Hwy 403.
Extras
Gas Furnace, Central Air, Washer (New), Dryer, Stove, Fridge (New), B/I Dishwasher, B/I Microwave Fan Combo, All Light Fixtures, All Window Coverings, Broadloom Where Laid, Hwt (Rental).
Property Details
Facts for #a-281 Stanley Street, Brantford
Status
Days on Market: 5
Last Status: Sold
Sold Date: Dec 09, 2017
Closed Date: Jan 05, 2018
Expiry Date: Mar 04, 2018
Sold Price: $219,900
Unavailable Date: Dec 09, 2017
Input Date: Dec 04, 2017
Property
Status: Sale
Property Type: Condo Townhouse
Style: 3-Storey
Size (sq ft): 1000
Age: 51-99
Area: Brantford
Availability Date: 30 Days/Tba
Inside
Bedrooms: 3
Bathrooms: 2
Kitchens: 1
Rooms: 8
Den/Family Room: No
Patio Terrace: None
Unit Exposure: East
Air Conditioning: Central Air
Fireplace: No
Laundry Level: Lower
Central Vacuum: N
Ensuite Laundry: Yes
Washrooms: 2
Building
Stories: 1
Basement: W/O
Heat Type: Forced Air
Heat Source: Gas
Exterior: Alum Siding
Exterior: Brick
Special Designation: Unknown
Parking
Parking Included: Yes
Garage Type: Attached
Parking Designation: Exclusive
Parking Features: Private
Covered Parking Spaces: 1
Total Parking Spaces: 2
Garage: 1
Locker
Locker: None
Fees
Tax Year: 2017
Taxes Included: No
Building Insurance Included: Yes
Cable Included: No
Central A/C Included: No
Common Elements Included: Yes
Heating Included: No
Hydro Included: No
Water Included: No
Taxes: $1,733
Highlights
Amenity: Bbqs Allowed
Amenity: Visitor Parking
Land
Cross Street: Wayne Gretzky Pkwy &
Municipality District: Brantford
Condo
Condo Registry Office: BCP
Condo Corp#: 11
Property Management: Wilson Blanchard 905-540-8800
Rooms
Room details for #a-281 Stanley Street, Brantford
| Type | Dimensions | Description |
|---|---|---|
| Foyer Ground | 2.01 x 2.83 | |
| Utility Ground | 2.01 x 5.28 | W/O To Garage, W/O To Deck |
| Laundry Ground | - | |
| Living Main | 3.53 x 5.27 | Broadloom, Picture Window, Open Concept |
| Bathroom Main | - | 2 Pc Bath |
| Kitchen Main | 3.25 x 4.04 | Renovated, Eat-In Kitchen, B/I Appliances |
| Master Upper | 3.07 x 4.39 | Broadloom, Semi Ensuite, Double Closet |
| 2nd Br Upper | 2.50 x 3.17 | Broadloom, Double Closet |
| 3rd Br Upper | 2.72 x 4.32 | Broadloom, Double Closet |
| Bathroom Upper | - | 4 Pc Bath, Renovated |
| XXXXXXXX | XXX XX, XXXX |
XXXX XXX XXXX |
$XXX,XXX |
| XXX XX, XXXX |
XXXXXX XXX XXXX |
$XXX,XXX | |
| XXXXXXXX | XXX XX, XXXX |
XXXX XXX XXXX |
$XXX,XXX |
| XXX XX, XXXX |
XXXXXX XXX XXXX |
$XXX,XXX |
| XXXXXXXX XXXX | XXX XX, XXXX | $219,900 XXX XXXX |
| XXXXXXXX XXXXXX | XXX XX, XXXX | $219,900 XXX XXXX |
| XXXXXXXX XXXX | XXX XX, XXXX | $205,000 XXX XXXX |
| XXXXXXXX XXXXXX | XXX XX, XXXX | $180,000 XXX XXXX |

Echo Place Public School
Elementary: PublicPrince Charles Public School
Elementary: PublicHoly Cross School
Elementary: CatholicMajor Ballachey Public School
Elementary: PublicKing George School
Elementary: PublicWoodman-Cainsville School
Elementary: PublicSt. Mary Catholic Learning Centre
Secondary: CatholicGrand Erie Learning Alternatives
Secondary: PublicTollgate Technological Skills Centre Secondary School
Secondary: PublicPauline Johnson Collegiate and Vocational School
Secondary: PublicNorth Park Collegiate and Vocational School
Secondary: PublicBrantford Collegiate Institute and Vocational School
Secondary: Public

