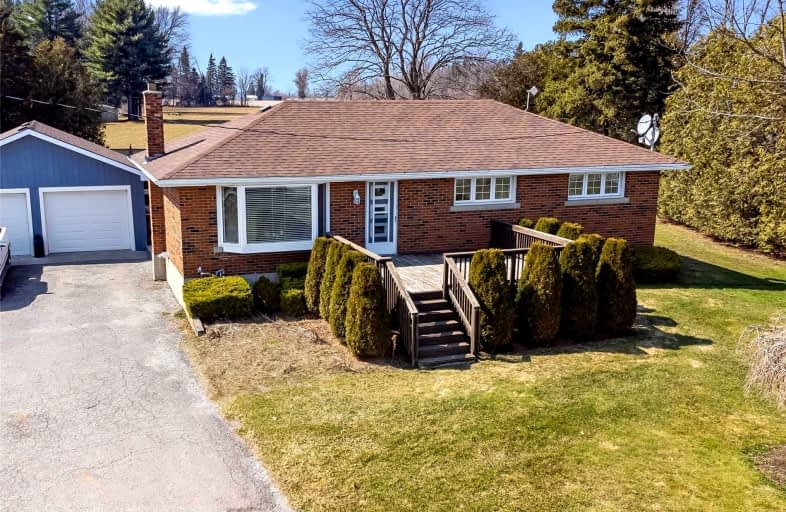Sold on Apr 12, 2022
Note: Property is not currently for sale or for rent.

-
Type: Detached
-
Style: Bungalow
-
Size: 1100 sqft
-
Lot Size: 200 x 0 Feet
-
Age: No Data
-
Taxes: $4,430 per year
-
Days on Site: 5 Days
-
Added: Apr 07, 2022 (5 days on market)
-
Updated:
-
Last Checked: 3 months ago
-
MLS®#: X5569237
-
Listed By: Re/max twin city realty inc., brokerage
Not Only Does This Property Offer A 3 Bedroom Bungalow But It Also Has A Fully Detached 2 Car Garage And An Additional Detached Oversized Garage/Workshop! This Property Is Any Hobbyist Dreams Come True! This Lovely Maintained Three Bedroom Brick Home Offers A Wonderful Open Concept Living Room, Dining Room And Kitchen Layout. From The Kitchen To The Bathroom To The Bedrooms And Recreational Room, This Home Offers Many Updates: Sanded And Painted Front Deck, Granite Kitchen Countertops, Wood Cabinetry, Subway Tile Backsplash With Accent Stainless Steel Tiles, S/S Appliances, Furnace, Septic Tank, Main Floor Flooring, Main Floor Doors And Windows, And The List Goes On. The Back Yard Is A Wonderful Place To Relax Or Host A Gathering With Friends On The Poured Concrete Patio Or Take A Dip In The Hot Tub Or Above Ground Pool. The Double Garage Is Heated With Hydro And New Roof. The Workshop Features Almost 2600 Square Feet Of Space, Spray Foam Insulation And Heating, Security System And 200
Extras
200 Amp Service, 12 Foot Ceilings And Two 10 Foot Bay Doors, 3 Built In Car Bays As Well As A Finished Loft With Built In Speakers. Washroom Including Urinal, Toilet, Shower And Vanity.
Property Details
Facts for 287 Cockshutt Road, Brantford
Status
Days on Market: 5
Last Status: Sold
Sold Date: Apr 12, 2022
Closed Date: Jul 07, 2022
Expiry Date: Oct 06, 2022
Sold Price: $1,175,000
Unavailable Date: Apr 12, 2022
Input Date: Apr 07, 2022
Prior LSC: Listing with no contract changes
Property
Status: Sale
Property Type: Detached
Style: Bungalow
Size (sq ft): 1100
Area: Brantford
Inside
Bedrooms: 3
Bathrooms: 2
Kitchens: 1
Rooms: 7
Den/Family Room: Yes
Air Conditioning: Central Air
Fireplace: No
Washrooms: 2
Building
Basement: Finished
Basement 2: Full
Heat Type: Forced Air
Heat Source: Gas
Exterior: Brick
Water Supply: Well
Special Designation: Unknown
Other Structures: Workshop
Parking
Driveway: Private
Garage Spaces: 6
Garage Type: Detached
Covered Parking Spaces: 7
Total Parking Spaces: 13
Fees
Tax Year: 2022
Tax Legal Description: Pt Lt 8 Range 2 E Mt Pleasant Rd Brantford As In *
Taxes: $4,430
Highlights
Feature: Other
Land
Cross Street: Campbell Farm Road
Municipality District: Brantford
Fronting On: West
Parcel Number: 320660164
Pool: Abv Grnd
Sewer: Septic
Lot Frontage: 200 Feet
Zoning: A
Additional Media
- Virtual Tour: https://rem.ax/3v1Ylyr
Rooms
Room details for 287 Cockshutt Road, Brantford
| Type | Dimensions | Description |
|---|---|---|
| Foyer Main | 1.19 x 1.40 | |
| Living Main | 3.68 x 5.72 | |
| Dining Main | 2.97 x 2.92 | |
| Kitchen Main | 3.02 x 3.12 | |
| Other Main | 0.91 x 5.03 | |
| Bathroom Main | 2.84 x 1.50 | 4 Pc Bath, Soaker |
| Br Main | 2.84 x 3.66 | |
| 2nd Br Main | 2.72 x 3.07 | |
| 3rd Br Main | 2.72 x 3.07 | |
| Laundry Bsmt | 2.79 x 5.94 | |
| 4th Br Bsmt | 2.97 x 4.47 | |
| Rec Bsmt | 3.58 x 4.47 | Wet Bar |
| XXXXXXXX | XXX XX, XXXX |
XXXX XXX XXXX |
$X,XXX,XXX |
| XXX XX, XXXX |
XXXXXX XXX XXXX |
$XXX,XXX |
| XXXXXXXX XXXX | XXX XX, XXXX | $1,175,000 XXX XXXX |
| XXXXXXXX XXXXXX | XXX XX, XXXX | $950,000 XXX XXXX |

Princess Elizabeth Public School
Elementary: PublicMount Pleasant School
Elementary: PublicBellview Public School
Elementary: PublicJean Vanier Catholic Elementary School
Elementary: CatholicSt. Basil Catholic Elementary School
Elementary: CatholicWalter Gretzky Elementary School
Elementary: PublicSt. Mary Catholic Learning Centre
Secondary: CatholicGrand Erie Learning Alternatives
Secondary: PublicPauline Johnson Collegiate and Vocational School
Secondary: PublicSt John's College
Secondary: CatholicBrantford Collegiate Institute and Vocational School
Secondary: PublicAssumption College School School
Secondary: Catholic

