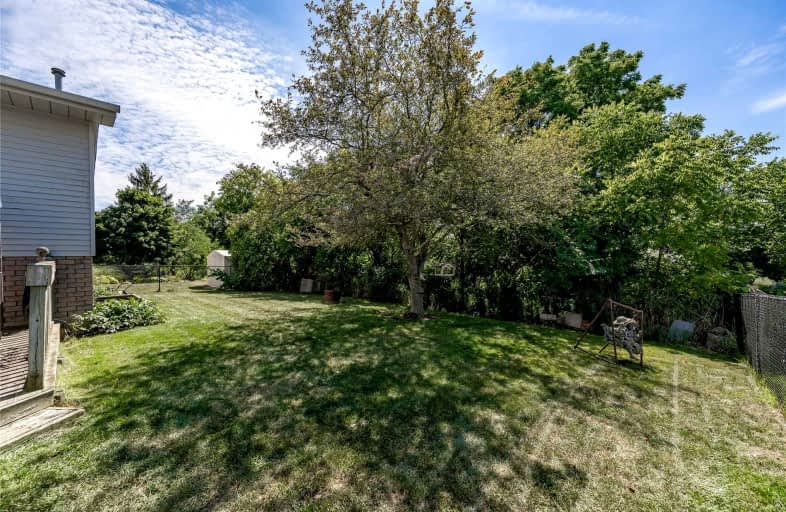Sold on Aug 29, 2022
Note: Property is not currently for sale or for rent.

-
Type: Detached
-
Style: Bungalow-Raised
-
Size: 1100 sqft
-
Lot Size: 60.4 x 101.71 Feet
-
Age: No Data
-
Taxes: $3,212 per year
-
Days on Site: 14 Days
-
Added: Aug 15, 2022 (2 weeks on market)
-
Updated:
-
Last Checked: 3 months ago
-
MLS®#: X5733252
-
Listed By: Royal lepage meadowtowne realty, brokerage
Welcome To This Well Maintained Raised Bungalow Edging On The Outside West End Of Town Only Farmers Fields Behind. Unobstructed Sunlight, Except From The Ravine Trees And A Small Creek Immediately Behind You Offering Excellent Privacy In Your Rear Yard. The Newer Kitchen Is Open To The Dining Room, Has A Gas Stove, Built In Breakfast Bar & Ss Appl's. Vinyl Plank Flooring Throughout The Main Level Makes Maintenance A Breeze In This Carpet Free Home. 3+1 Bdrms On The Main Level With A 4th Bdrm & 3 Pc Bath On The Lower Level. The Lower Level Rec Room Boasts, Brilliant Above Ground Windows & A Gas Stove To Take The Chill Off On Those Cooler Evenings. Glass Railings Lead Up To The Living Room & Updates The Front Entrance Walkthrough To The Rear Yard & Deck. The Garage Is Also Accessible Through This Bright Hallway.
Extras
Fridge, Gas Ss Stove, Built In Ss Dishwasher, Washer, Dryer, Electric Garage Door Opener , Hwt Rental ($25.00/Mth)
Property Details
Facts for 29 Scott Street, Brantford
Status
Days on Market: 14
Last Status: Sold
Sold Date: Aug 29, 2022
Closed Date: Oct 14, 2022
Expiry Date: Nov 30, 2022
Sold Price: $825,000
Unavailable Date: Aug 29, 2022
Input Date: Aug 16, 2022
Property
Status: Sale
Property Type: Detached
Style: Bungalow-Raised
Size (sq ft): 1100
Area: Brantford
Availability Date: 60 Days Tba
Inside
Bedrooms: 3
Bedrooms Plus: 1
Bathrooms: 2
Kitchens: 1
Rooms: 6
Den/Family Room: No
Air Conditioning: Central Air
Fireplace: Yes
Laundry Level: Lower
Washrooms: 2
Building
Basement: Finished
Basement 2: Full
Heat Type: Forced Air
Heat Source: Gas
Exterior: Brick
Exterior: Vinyl Siding
Water Supply: Municipal
Special Designation: Unknown
Parking
Driveway: Pvt Double
Garage Spaces: 2
Garage Type: Attached
Covered Parking Spaces: 4
Total Parking Spaces: 5
Fees
Tax Year: 2022
Tax Legal Description: Blk 47, Pl 1730, Blk 51, Pl 1728 South Dumfries
Taxes: $3,212
Land
Cross Street: Scott & Beverly St
Municipality District: Brantford
Fronting On: West
Parcel Number: 320330451
Pool: None
Sewer: Sewers
Lot Depth: 101.71 Feet
Lot Frontage: 60.4 Feet
Zoning: Residential
Additional Media
- Virtual Tour: https://unbranded.youriguide.com/29_scott_st_brant_on/
Rooms
Room details for 29 Scott Street, Brantford
| Type | Dimensions | Description |
|---|---|---|
| Living Main | 3.23 x 6.07 | Combined W/Dining, Window |
| Dining Main | 3.51 x 3.00 | Combined W/Living, Window, L-Shaped Room |
| Kitchen Main | 3.48 x 4.06 | Stainless Steel Appl, Breakfast Area, Greenhouse Window |
| Prim Bdrm Main | 3.48 x 4.47 | W/I Closet, Window, Laminate |
| 2nd Br Main | 3.35 x 2.82 | Closet, Window, Laminate |
| 3rd Br Main | 2.29 x 2.97 | Closet, Window, Laminate |
| 4th Br Lower | 3.25 x 4.60 | W/I Closet, Window, Broadloom |
| Rec Lower | 6.78 x 6.30 | Gas Fireplace, Window, Laminate |
| XXXXXXXX | XXX XX, XXXX |
XXXX XXX XXXX |
$XXX,XXX |
| XXX XX, XXXX |
XXXXXX XXX XXXX |
$XXX,XXX |
| XXXXXXXX XXXX | XXX XX, XXXX | $825,000 XXX XXXX |
| XXXXXXXX XXXXXX | XXX XX, XXXX | $875,000 XXX XXXX |

W Ross Macdonald Deaf Blind Elementary School
Elementary: ProvincialW Ross Macdonald Provincial School for Elementary
Elementary: ProvincialSt. Leo School
Elementary: CatholicCedarland Public School
Elementary: PublicSt George-German Public School
Elementary: PublicBanbury Heights School
Elementary: PublicW Ross Macdonald Deaf Blind Secondary School
Secondary: ProvincialW Ross Macdonald Provincial Secondary School
Secondary: ProvincialGrand Erie Learning Alternatives
Secondary: PublicTollgate Technological Skills Centre Secondary School
Secondary: PublicSt John's College
Secondary: CatholicNorth Park Collegiate and Vocational School
Secondary: Public

