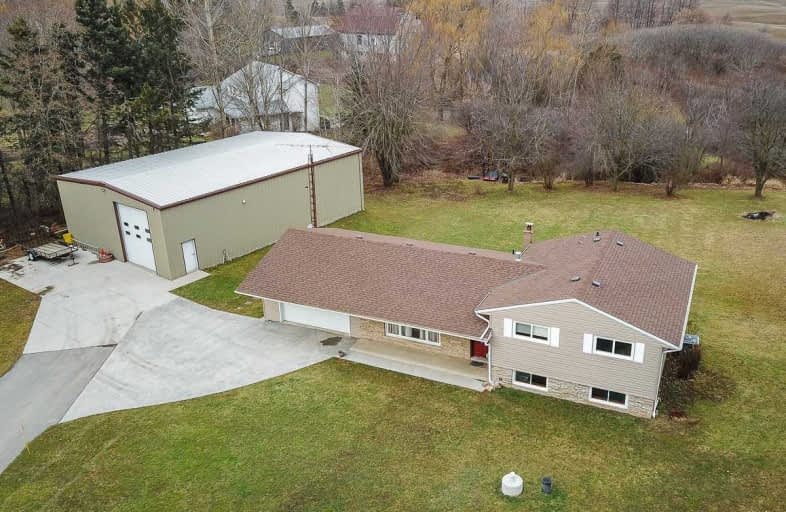Sold on Feb 07, 2020
Note: Property is not currently for sale or for rent.

-
Type: Detached
-
Style: Sidesplit 4
-
Lot Size: 295.27 x 552.58 Feet
-
Age: 31-50 years
-
Taxes: $4,769 per year
-
Days on Site: 21 Days
-
Added: Jan 17, 2020 (3 weeks on market)
-
Updated:
-
Last Checked: 2 months ago
-
MLS®#: X4670457
-
Listed By: Sutton group quantum realty inc., brokerage
This 4 Level Sidesplit Incl 3 Bdrms, 2 Bths, Att 2 Car Grg&40 X 60 Workshop/Garage. Mn Lvl Has Updated Kitch W/Ceramic Flrng, Lrg Fmly Rm W/Laminate Flrs & W/O Frm Dining Rm To Lrg Deck. Upstairs Has Bright Mstr Bdrm, 2 Add'l Bdrms & Reno'd 5Pc Bath. Ll Has Add'l 3 Pc Bath, Lndry Rm & Lrg Rec Rm W/Wo To Rear Yard. Too Many Updates To Mention. 6000G Cistern Incl. New Workshop, 40'X60' Pre-Engineered Struct Steel W/Full Foundation,Furnace &Full Wired.
Extras
Fridge, Stove, Dishwasher, Washer & Dryer, All Window Coverings, Barbeque, Hot Tub (As Is-Currently Not In Use), Water Softener (As Is-Currently Not In Use), Water Heater (Owned), Racking In Basement.
Property Details
Facts for 298 Brant County Highway 54, Brantford
Status
Days on Market: 21
Last Status: Sold
Sold Date: Feb 07, 2020
Closed Date: May 01, 2020
Expiry Date: Jul 12, 2020
Sold Price: $825,000
Unavailable Date: Feb 07, 2020
Input Date: Jan 17, 2020
Property
Status: Sale
Property Type: Detached
Style: Sidesplit 4
Age: 31-50
Area: Brantford
Availability Date: Flexible
Inside
Bedrooms: 3
Bathrooms: 2
Kitchens: 1
Rooms: 12
Den/Family Room: Yes
Air Conditioning: Central Air
Fireplace: No
Laundry Level: Lower
Central Vacuum: N
Washrooms: 2
Building
Basement: Full
Heat Type: Forced Air
Heat Source: Propane
Exterior: Brick
Exterior: Vinyl Siding
Water Supply Type: Cistern
Water Supply: Other
Special Designation: Unknown
Other Structures: Workshop
Parking
Driveway: Lane
Garage Spaces: 2
Garage Type: Attached
Covered Parking Spaces: 12
Total Parking Spaces: 14
Fees
Tax Year: 2019
Tax Legal Description: See Brokerage Remarks.
Taxes: $4,769
Highlights
Feature: Clear View
Feature: Grnbelt/Conserv
Feature: Rolling
Feature: Wooded/Treed
Land
Cross Street: N Chiefswood/Pauline
Municipality District: Brantford
Fronting On: North
Parcel Number: 322310033
Pool: None
Sewer: Septic
Lot Depth: 552.58 Feet
Lot Frontage: 295.27 Feet
Lot Irregularities: 196.52 Ft X 460.11 Ft
Acres: 2-4.99
Additional Media
- Virtual Tour: https://www.youtube.com/watch?v=MqZXlOc-cVY&feature=youtu.be
Rooms
Room details for 298 Brant County Highway 54, Brantford
| Type | Dimensions | Description |
|---|---|---|
| Family Main | 3.91 x 5.71 | |
| Dining Main | 3.25 x 3.17 | |
| Kitchen Main | 3.17 x 4.42 | |
| Master 2nd | 3.30 x 4.24 | |
| 2nd Br 2nd | 3.28 x 3.78 | |
| 3rd Br 2nd | 2.72 x 4.17 | |
| Bathroom 2nd | - | 5 Pc Bath |
| Rec Lower | 3.66 x 8.23 | |
| Laundry Lower | 2.18 x 5.00 | |
| Bathroom Lower | - | 3 Pc Bath |
| Utility Bsmt | 7.11 x 7.29 | |
| Cold/Cant Bsmt | 0.97 x 7.29 |

| XXXXXXXX | XXX XX, XXXX |
XXXX XXX XXXX |
$XXX,XXX |
| XXX XX, XXXX |
XXXXXX XXX XXXX |
$XXX,XXX |
| XXXXXXXX XXXX | XXX XX, XXXX | $825,000 XXX XXXX |
| XXXXXXXX XXXXXX | XXX XX, XXXX | $849,900 XXX XXXX |

Echo Place Public School
Elementary: PublicSt. Peter School
Elementary: CatholicOnondaga-Brant Public School
Elementary: PublicHoly Cross School
Elementary: CatholicMajor Ballachey Public School
Elementary: PublicWoodman-Cainsville School
Elementary: PublicSt. Mary Catholic Learning Centre
Secondary: CatholicGrand Erie Learning Alternatives
Secondary: PublicPauline Johnson Collegiate and Vocational School
Secondary: PublicSt John's College
Secondary: CatholicNorth Park Collegiate and Vocational School
Secondary: PublicBrantford Collegiate Institute and Vocational School
Secondary: Public
