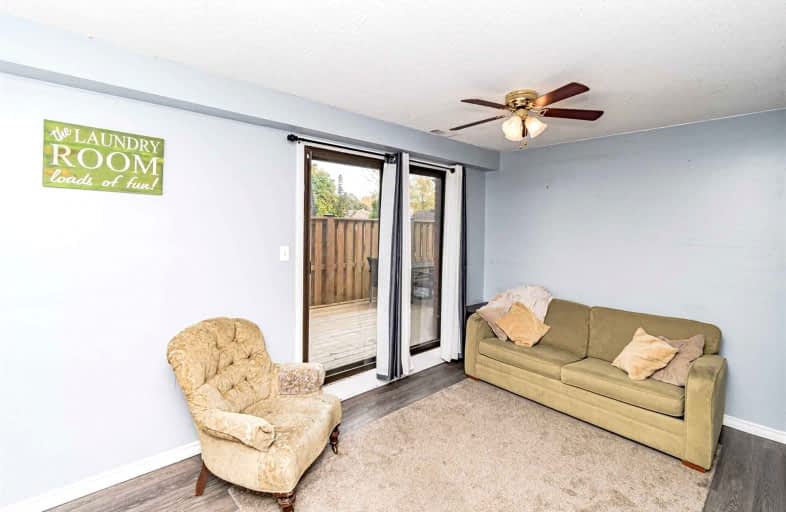
St. Patrick School
Elementary: Catholic
2.79 km
Resurrection School
Elementary: Catholic
2.58 km
Branlyn Community School
Elementary: Public
0.97 km
Brier Park Public School
Elementary: Public
2.32 km
Notre Dame School
Elementary: Catholic
0.89 km
Banbury Heights School
Elementary: Public
1.55 km
St. Mary Catholic Learning Centre
Secondary: Catholic
4.74 km
Grand Erie Learning Alternatives
Secondary: Public
3.48 km
Tollgate Technological Skills Centre Secondary School
Secondary: Public
5.08 km
Pauline Johnson Collegiate and Vocational School
Secondary: Public
4.24 km
North Park Collegiate and Vocational School
Secondary: Public
3.09 km
Brantford Collegiate Institute and Vocational School
Secondary: Public
5.39 km






