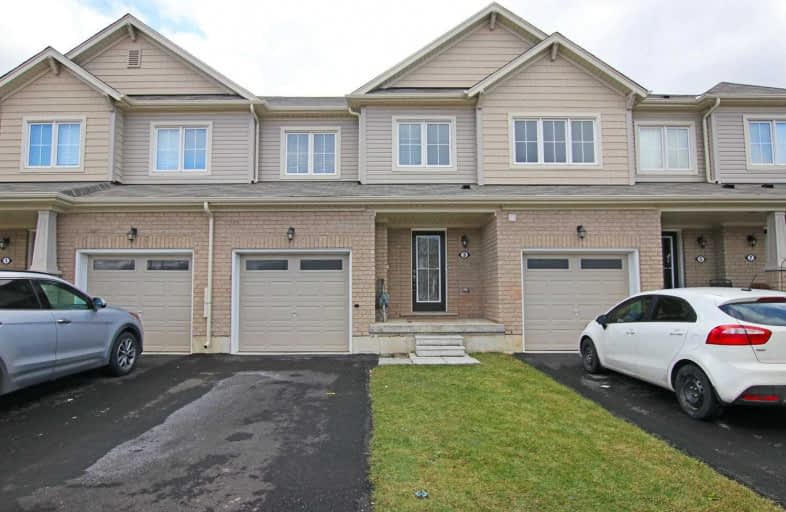Sold on Dec 11, 2019
Note: Property is not currently for sale or for rent.

-
Type: Att/Row/Twnhouse
-
Style: 2-Storey
-
Size: 1500 sqft
-
Lot Size: 20.01 x 91.86 Feet
-
Age: 0-5 years
-
Taxes: $3,428 per year
-
Days on Site: 20 Days
-
Added: Dec 12, 2019 (2 weeks on market)
-
Updated:
-
Last Checked: 1 month ago
-
MLS®#: X4640621
-
Listed By: Re/max realty services inc., brokerage
Spacious 3 Bedroom, 3 Bath, Freehold Town Home In Family Friendly Neighborhood Of Brantford. Open Concept Kitchen With Upgraded Cupboards, Centre Island, Stainless Steel Appliances And Built-In Breakfast Bar. Upper Level Features Spacious Master Bedroom With A Walk-In Closet, Luxury Ensuite Bath With Large Soaker Tub And Separate Shower. Upgraded Laminate Floors On The Mainfloor, Mirrored Closet, Glass Insert Front Door And Garage Entrance To House.
Extras
Central Air, Ensuite Laundry, Walking Distance To Schools, Parks, Walking Trails, Shopping, Transit And Easy Access To Hwy # 403 ! Only 5 Minute Drive To Historic Downtown Brantford !
Property Details
Facts for 3 Longboat Run West, Brantford
Status
Days on Market: 20
Last Status: Sold
Sold Date: Dec 11, 2019
Closed Date: Jan 31, 2020
Expiry Date: Feb 21, 2020
Sold Price: $431,500
Unavailable Date: Dec 11, 2019
Input Date: Nov 22, 2019
Property
Status: Sale
Property Type: Att/Row/Twnhouse
Style: 2-Storey
Size (sq ft): 1500
Age: 0-5
Area: Brantford
Availability Date: 30-60 Days/Tba
Inside
Bedrooms: 3
Bathrooms: 3
Kitchens: 1
Rooms: 6
Den/Family Room: No
Air Conditioning: Central Air
Fireplace: No
Laundry Level: Upper
Central Vacuum: N
Washrooms: 3
Building
Basement: Full
Basement 2: Unfinished
Heat Type: Forced Air
Heat Source: Gas
Exterior: Brick
Exterior: Vinyl Siding
Elevator: N
UFFI: No
Energy Certificate: N
Green Verification Status: N
Water Supply: Municipal
Physically Handicapped-Equipped: N
Special Designation: Unknown
Retirement: N
Parking
Driveway: Private
Garage Spaces: 1
Garage Type: Built-In
Covered Parking Spaces: 1
Total Parking Spaces: 2
Fees
Tax Year: 2019
Tax Legal Description: Plan 2M1932 Pt Blk 75 Rp 2R8144 Part 21
Taxes: $3,428
Highlights
Feature: Park
Feature: Public Transit
Feature: Rec Centre
Feature: School
Land
Cross Street: Conklin Rd / Longboa
Municipality District: Brantford
Fronting On: East
Pool: None
Sewer: Sewers
Lot Depth: 91.86 Feet
Lot Frontage: 20.01 Feet
Lot Irregularities: No Maintenance Fees !
Acres: < .50
Additional Media
- Virtual Tour: https://virtualvisionhomes.view.property/1487055?idx=1
Rooms
Room details for 3 Longboat Run West, Brantford
| Type | Dimensions | Description |
|---|---|---|
| Living Main | 3.35 x 5.94 | Picture Window, Open Concept |
| Kitchen Main | 2.43 x 4.11 | Ceramic Floor, Stainless Steel Appl, Breakfast Bar |
| Breakfast Main | 2.43 x 3.23 | Ceramic Floor, Centre Island, W/O To Yard |
| Master 2nd | 3.78 x 4.42 | Broadloom, 5 Pc Ensuite, W/I Closet |
| 2nd Br 2nd | 2.98 x 3.29 | Broadloom, Large Closet |
| 3rd Br 2nd | 2.74 x 3.96 | Broadloom, Closet |
| XXXXXXXX | XXX XX, XXXX |
XXXX XXX XXXX |
$XXX,XXX |
| XXX XX, XXXX |
XXXXXX XXX XXXX |
$XXX,XXX |
| XXXXXXXX XXXX | XXX XX, XXXX | $431,500 XXX XXXX |
| XXXXXXXX XXXXXX | XXX XX, XXXX | $434,900 XXX XXXX |

ÉÉC Sainte-Marguerite-Bourgeoys-Brantfrd
Elementary: CatholicSt. Basil Catholic Elementary School
Elementary: CatholicAgnes Hodge Public School
Elementary: PublicSt. Gabriel Catholic (Elementary) School
Elementary: CatholicWalter Gretzky Elementary School
Elementary: PublicRyerson Heights Elementary School
Elementary: PublicSt. Mary Catholic Learning Centre
Secondary: CatholicGrand Erie Learning Alternatives
Secondary: PublicTollgate Technological Skills Centre Secondary School
Secondary: PublicSt John's College
Secondary: CatholicBrantford Collegiate Institute and Vocational School
Secondary: PublicAssumption College School School
Secondary: Catholic

