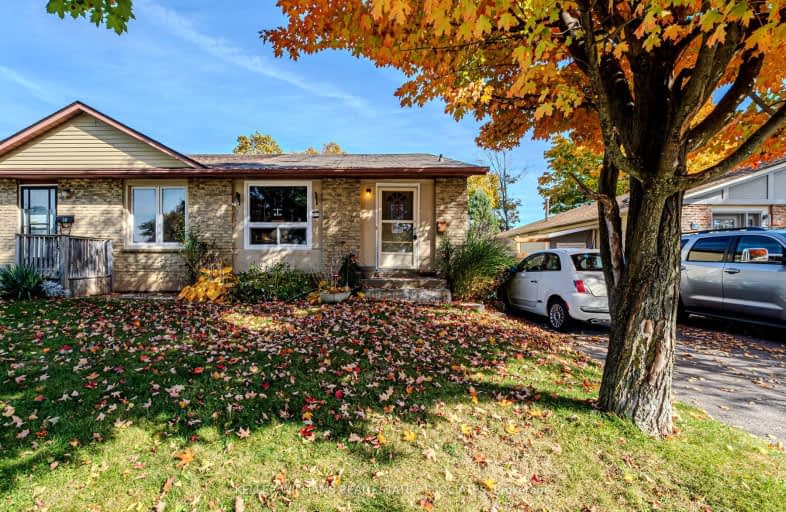Somewhat Walkable
- Some errands can be accomplished on foot.
51
/100
Somewhat Bikeable
- Most errands require a car.
47
/100

St. Patrick School
Elementary: Catholic
2.61 km
Resurrection School
Elementary: Catholic
2.22 km
Branlyn Community School
Elementary: Public
0.53 km
Brier Park Public School
Elementary: Public
2.04 km
Notre Dame School
Elementary: Catholic
0.46 km
Banbury Heights School
Elementary: Public
1.10 km
St. Mary Catholic Learning Centre
Secondary: Catholic
4.92 km
Grand Erie Learning Alternatives
Secondary: Public
3.62 km
Tollgate Technological Skills Centre Secondary School
Secondary: Public
4.86 km
Pauline Johnson Collegiate and Vocational School
Secondary: Public
4.50 km
North Park Collegiate and Vocational School
Secondary: Public
2.91 km
Brantford Collegiate Institute and Vocational School
Secondary: Public
5.41 km
-
Bridle Path Park
Ontario 0.03km -
Lynden Hills Park
363 Brantwood Park Rd (Sympatica Crescent), Brantford ON N3P 1G8 0.31km -
Wilkes Park
Ontario 3.42km
-
CIBC
84 Lynden Rd (Wayne Gretzky Pkwy.), Brantford ON N3R 6B8 1.03km -
TD Bank Financial Group
444 Fairview Dr (at West Street), Brantford ON N3R 2X8 1.75km -
BMO Bank of Montreal
11 Sinclair Blvd, Brantford ON N3S 7X6 1.76km


