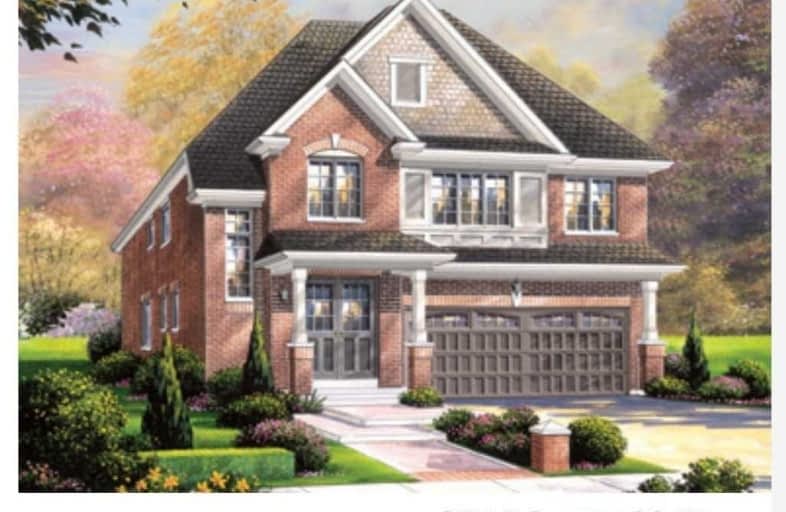Sold on Jan 26, 2021
Note: Property is not currently for sale or for rent.

-
Type: Detached
-
Style: 2-Storey
-
Size: 2500 sqft
-
Lot Size: 35 x 221 Feet
-
Age: New
-
Days on Site: 92 Days
-
Added: Oct 26, 2020 (3 months on market)
-
Updated:
-
Last Checked: 2 months ago
-
MLS®#: X4967443
-
Listed By: Cityscape real estate ltd., brokerage
Assignment Sale. Brand New Bristol Model (2539 Sqft) In Empire Communities On A Premium 221" Deep Lot. Detached Home Offers Beautiful Finishes Such As Upgraded Hardwood Flooring & 9' Ceiling On The Main Floor. Open Concept Layout On Main Floor With Living Room & A Study. Large Kitchen With An Eat-In Breakfast Area. 2nd Floor Features A Master Bedroom With 5Pce Ensuite, 2nd Master With 3Pce Ensuite & 3rd/4th Bedroom With Attached Jack & Jill Bathroom
Extras
Mudroom Offers An Additional Closet. Convenient Laundry On The 2nd Floor. Close To Schools, Parks, Banks, Cultural Center, Golf Course, Scenic Trails, Creeks, & Hwy 403. Great Opportunity For Investors, First-Time Buyers, Or The End-Users.
Property Details
Facts for 33 Anderson Road, Brantford
Status
Days on Market: 92
Last Status: Sold
Sold Date: Jan 26, 2021
Closed Date: Mar 09, 2021
Expiry Date: Feb 26, 2021
Sold Price: $835,000
Unavailable Date: Jan 26, 2021
Input Date: Oct 26, 2020
Property
Status: Sale
Property Type: Detached
Style: 2-Storey
Size (sq ft): 2500
Age: New
Area: Brantford
Availability Date: April 2021
Inside
Bedrooms: 4
Bathrooms: 4
Kitchens: 1
Rooms: 8
Den/Family Room: Yes
Air Conditioning: Central Air
Fireplace: Yes
Laundry Level: Upper
Central Vacuum: N
Washrooms: 4
Building
Basement: Unfinished
Heat Type: Forced Air
Heat Source: Gas
Exterior: Brick
Water Supply: Municipal
Special Designation: Unknown
Parking
Driveway: Pvt Double
Garage Spaces: 2
Garage Type: Attached
Covered Parking Spaces: 4
Total Parking Spaces: 6
Fees
Tax Year: 2020
Tax Legal Description: Lot# 20, Part 1,Plan 2R-7653.. City Of Brantford
Land
Cross Street: Shellard Lane/Anders
Municipality District: Brantford
Fronting On: North
Pool: None
Sewer: Sewers
Lot Depth: 221 Feet
Lot Frontage: 35 Feet
Rooms
Room details for 33 Anderson Road, Brantford
| Type | Dimensions | Description |
|---|---|---|
| Family Main | 3.69 x 5.21 | Hardwood Floor, Gas Fireplace, W/O To Garden |
| Kitchen Main | 3.96 x 2.74 | Ceramic Floor, Breakfast Bar, Eat-In Kitchen |
| Breakfast Main | 3.35 x 3.81 | Ceramic Floor, Combined W/Kitchen, Window |
| Study Main | 3.69 x 3.20 | Hardwood Floor, French Doors, Window |
| Mudroom Main | - | Ceramic Floor, W/I Closet, Access To Garage |
| Master 2nd | 4.30 x 5.21 | Broadloom, W/I Closet, 5 Pc Ensuite |
| 2nd Br 2nd | 3.65 x 3.23 | Broadloom, Closet, 3 Pc Ensuite |
| 3rd Br 2nd | 3.96 x 3.56 | Broadloom, Closet, 3 Pc Ensuite |
| 4th Br 2nd | 3.35 x 3.50 | Broadloom, Closet, 3 Pc Ensuite |
| Laundry 2nd | - | Ceramic Floor, Laundry Sink |
| XXXXXXXX | XXX XX, XXXX |
XXXX XXX XXXX |
$XXX,XXX |
| XXX XX, XXXX |
XXXXXX XXX XXXX |
$XXX,XXX |
| XXXXXXXX XXXX | XXX XX, XXXX | $835,000 XXX XXXX |
| XXXXXXXX XXXXXX | XXX XX, XXXX | $835,000 XXX XXXX |

St. Theresa School
Elementary: CatholicOakland-Scotland Public School
Elementary: PublicMount Pleasant School
Elementary: PublicSt. Basil Catholic Elementary School
Elementary: CatholicWalter Gretzky Elementary School
Elementary: PublicRyerson Heights Elementary School
Elementary: PublicSt. Mary Catholic Learning Centre
Secondary: CatholicTollgate Technological Skills Centre Secondary School
Secondary: PublicParis District High School
Secondary: PublicSt John's College
Secondary: CatholicBrantford Collegiate Institute and Vocational School
Secondary: PublicAssumption College School School
Secondary: Catholic

