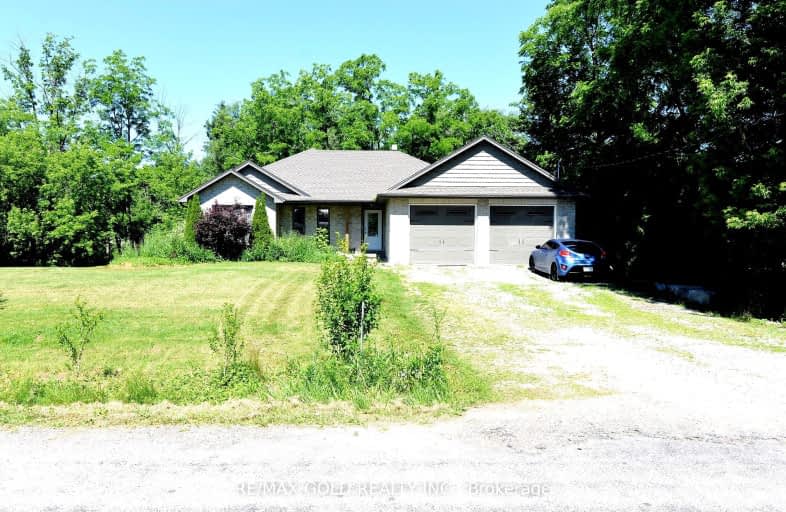Sold on Feb 04, 2025
Note: Property is not currently for sale or for rent.

-
Type: Detached
-
Style: Bungalow
-
Size: 1100 sqft
-
Lot Size: 128.9 x 139.22 Feet
-
Age: 0-5 years
-
Taxes: $4,416 per year
-
Days on Site: 14 Days
-
Added: Jan 21, 2025 (2 weeks on market)
-
Updated:
-
Last Checked: 3 months ago
-
MLS®#: X11934045
-
Listed By: Re/max gold realty inc.
#### Gorgeous custom built bungalow that backs onto greenspace. Nice open concept main floor w/ pot lights, propane fireplace, vaulted ceilings & walk-out to back. Large eat-in kitchen w/ SS apps & Island. Main floor laundry. Master bedroom w/ walk-in closet & ensuite bath. Finished basement w/ 2 beds & full bath. Backup generator & reverse osmosis installed. Large backyard w/ deck, firepit & creek. Close to park, trails, Grand River & amenities.
Property Details
Facts for 33 Centre Street South, Brantford
Status
Days on Market: 14
Last Status: Sold
Sold Date: Feb 04, 2025
Closed Date: May 01, 2025
Expiry Date: Jun 30, 2025
Sold Price: $1,060,000
Unavailable Date: Feb 07, 2025
Input Date: Jan 21, 2025
Property
Status: Sale
Property Type: Detached
Style: Bungalow
Size (sq ft): 1100
Age: 0-5
Area: Brantford
Availability Date: T.B.A.
Inside
Bedrooms: 2
Bedrooms Plus: 2
Bathrooms: 3
Kitchens: 1
Rooms: 8
Den/Family Room: No
Air Conditioning: Central Air
Fireplace: Yes
Central Vacuum: N
Washrooms: 3
Building
Basement: Finished
Basement 2: Full
Heat Type: Forced Air
Heat Source: Propane
Exterior: Brick
Exterior: Vinyl Siding
Water Supply: Well
Special Designation: Unknown
Parking
Driveway: Pvt Double
Garage Spaces: 2
Garage Type: Attached
Covered Parking Spaces: 6
Total Parking Spaces: 8
Fees
Tax Year: 2024
Tax Legal Description: Lt 5 N/S Cedar St Pl 100 & Lt 6 N/S Cedar St Pl *
Taxes: $4,416
Land
Cross Street: Brantford St
Municipality District: Brantford
Fronting On: West
Pool: None
Sewer: Septic
Lot Depth: 139.22 Feet
Lot Frontage: 128.9 Feet
Acres: < .50
Additional Media
- Virtual Tour: https://realexposure-ca.seehouseat.com/2258425?idx=1
Rooms
Room details for 33 Centre Street South, Brantford
| Type | Dimensions | Description |
|---|---|---|
| Living Main | 5.33 x 7.62 | |
| Kitchen Main | 3.40 x 4.93 | |
| Dining Main | 3.56 x 4.98 | |
| Prim Bdrm Main | 4.67 x 5.11 | |
| Bathroom Main | - | 3 Pc Ensuite |
| 2nd Br Main | 2.36 x 4.11 | |
| Bathroom Main | - | 4 Pc Bath |
| Laundry Main | 1.83 x 2.36 | |
| Rec Bsmt | 7.54 x 8.81 | |
| Bathroom Bsmt | - | 3 Pc Bath |
| 3rd Br Bsmt | 3.30 x 3.81 | |
| 4th Br Bsmt | 2.84 x 2.90 |
| XXXXXXXX | XXX XX, XXXX |
XXXX XXX XXXX |
$X,XXX,XXX |
| XXX XX, XXXX |
XXXXXX XXX XXXX |
$X,XXX,XXX | |
| XXXXXXXX | XXX XX, XXXX |
XXXXXXX XXX XXXX |
|
| XXX XX, XXXX |
XXXXXX XXX XXXX |
$X,XXX,XXX | |
| XXXXXXXX | XXX XX, XXXX |
XXXXXXX XXX XXXX |
|
| XXX XX, XXXX |
XXXXXX XXX XXXX |
$X,XXX,XXX | |
| XXXXXXXX | XXX XX, XXXX |
XXXXXXX XXX XXXX |
|
| XXX XX, XXXX |
XXXXXX XXX XXXX |
$X,XXX,XXX | |
| XXXXXXXX | XXX XX, XXXX |
XXXXXXX XXX XXXX |
|
| XXX XX, XXXX |
XXXXXX XXX XXXX |
$X,XXX,XXX | |
| XXXXXXXX | XXX XX, XXXX |
XXXXXXX XXX XXXX |
|
| XXX XX, XXXX |
XXXXXX XXX XXXX |
$X,XXX,XXX | |
| XXXXXXXX | XXX XX, XXXX |
XXXX XXX XXXX |
$XXX,XXX |
| XXX XX, XXXX |
XXXXXX XXX XXXX |
$XXX,XXX |
| XXXXXXXX XXXX | XXX XX, XXXX | $1,060,000 XXX XXXX |
| XXXXXXXX XXXXXX | XXX XX, XXXX | $1,099,000 XXX XXXX |
| XXXXXXXX XXXXXXX | XXX XX, XXXX | XXX XXXX |
| XXXXXXXX XXXXXX | XXX XX, XXXX | $1,199,900 XXX XXXX |
| XXXXXXXX XXXXXXX | XXX XX, XXXX | XXX XXXX |
| XXXXXXXX XXXXXX | XXX XX, XXXX | $1,274,900 XXX XXXX |
| XXXXXXXX XXXXXXX | XXX XX, XXXX | XXX XXXX |
| XXXXXXXX XXXXXX | XXX XX, XXXX | $1,299,900 XXX XXXX |
| XXXXXXXX XXXXXXX | XXX XX, XXXX | XXX XXXX |
| XXXXXXXX XXXXXX | XXX XX, XXXX | $1,325,000 XXX XXXX |
| XXXXXXXX XXXXXXX | XXX XX, XXXX | XXX XXXX |
| XXXXXXXX XXXXXX | XXX XX, XXXX | $1,399,999 XXX XXXX |
| XXXXXXXX XXXX | XXX XX, XXXX | $999,900 XXX XXXX |
| XXXXXXXX XXXXXX | XXX XX, XXXX | $999,900 XXX XXXX |
Car-Dependent
- Almost all errands require a car.
Somewhat Bikeable
- Most errands require a car.

Echo Place Public School
Elementary: PublicSt. Peter School
Elementary: CatholicOnondaga-Brant Public School
Elementary: PublicHoly Cross School
Elementary: CatholicMajor Ballachey Public School
Elementary: PublicWoodman-Cainsville School
Elementary: PublicSt. Mary Catholic Learning Centre
Secondary: CatholicGrand Erie Learning Alternatives
Secondary: PublicPauline Johnson Collegiate and Vocational School
Secondary: PublicBishop Tonnos Catholic Secondary School
Secondary: CatholicNorth Park Collegiate and Vocational School
Secondary: PublicBrantford Collegiate Institute and Vocational School
Secondary: Public-
The Birley Gates Camping
142 W River Rd, Paris ON N3L 3E2 4.51km -
Mohawk Park
Brantford ON 9.44km -
Iroquois Park
Ontario 10.33km
-
CIBC
775 Colborne St, Brantford ON N3S 3S3 8.95km -
BMO Bank of Montreal
11 Sinclair Blvd, Brantford ON N3S 7X6 9.48km -
CoinFlip Bitcoin ATM
618 Colborne St, Brantford ON N3S 3P7 9.99km


