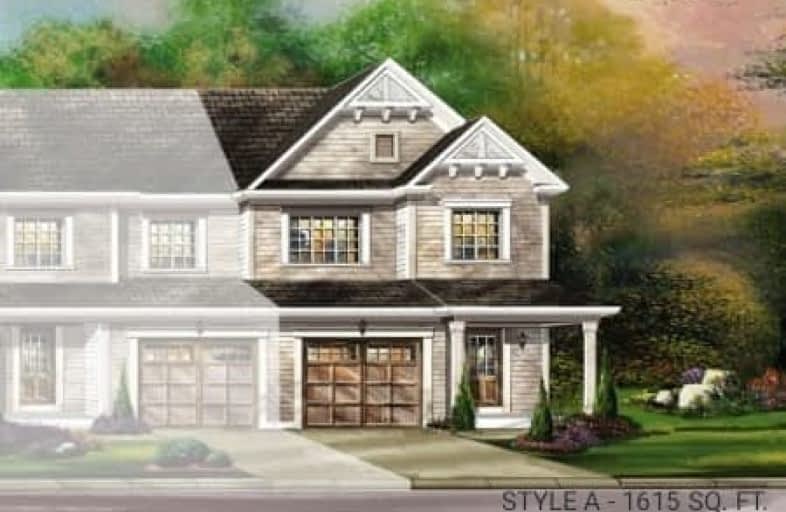Sold on Dec 15, 2020
Note: Property is not currently for sale or for rent.

-
Type: Att/Row/Twnhouse
-
Style: 2-Storey
-
Size: 1500 sqft
-
Lot Size: 28 x 95 Feet
-
Age: New
-
Days on Site: 44 Days
-
Added: Nov 01, 2020 (1 month on market)
-
Updated:
-
Last Checked: 2 months ago
-
MLS®#: X4974566
-
Listed By: Cityscape real estate ltd., brokerage
*Assignment Sale* Amazing Opportunity To Own A Brand New 3 Bed, 2.5 Bath Townhouse In West Brant Built By Empire Communities. The Chelsea Model, Elevation A, 1,615 Sqft, A 2-Storey Townhome Backing Onto Greenspace. Featuring A Modern Layout With A Large Family Rm. Main Level Laundry. Upgraded Hardwood Throughout The Main Flr, Cabinetry, Backsplash & Hardware, Oak Staircase, Pickets & Railings, 4Pce Master Ensuite W/Glass Stand Up Shower,Quartz Countertop
Extras
Unfinished Basement With 3 Piece Plumbing Rough-In. Minutes From Hwy 403, Parks, Trails, Shops & All Other Amenities. 27K+ Spent On Upgrades. Great Opportunity! Blk 152-01 & 154-02 Also Available.
Property Details
Facts for 33 Cooke Avenue, Brantford
Status
Days on Market: 44
Last Status: Sold
Sold Date: Dec 15, 2020
Closed Date: Dec 30, 2020
Expiry Date: Mar 01, 2021
Sold Price: $580,000
Unavailable Date: Dec 15, 2020
Input Date: Nov 01, 2020
Property
Status: Sale
Property Type: Att/Row/Twnhouse
Style: 2-Storey
Size (sq ft): 1500
Age: New
Area: Brantford
Availability Date: February 2021
Inside
Bedrooms: 3
Bathrooms: 3
Kitchens: 1
Rooms: 6
Den/Family Room: Yes
Air Conditioning: Central Air
Fireplace: No
Washrooms: 3
Building
Basement: Unfinished
Heat Type: Forced Air
Heat Source: Gas
Exterior: Vinyl Siding
Water Supply: None
Special Designation: Unknown
Parking
Driveway: Private
Garage Spaces: 1
Garage Type: Attached
Covered Parking Spaces: 1
Total Parking Spaces: 2
Fees
Tax Year: 2020
Tax Legal Description: Blk 152-06, Part 1 2R-7653 City Of Brantford
Land
Cross Street: Shellard Lane/Anders
Municipality District: Brantford
Fronting On: South
Pool: None
Sewer: Sewers
Lot Depth: 95 Feet
Lot Frontage: 28 Feet
Rooms
Room details for 33 Cooke Avenue, Brantford
| Type | Dimensions | Description |
|---|---|---|
| Family Main | 5.73 x 3.35 | Hardwood Floor, Open Concept, Window |
| Kitchen Main | 3.53 x 2.59 | Ceramic Floor, Backsplash, Quartz Counter |
| Breakfast Main | 2.80 x 2.59 | Ceramic Floor, Combined W/Kitchen, W/O To Yard |
| Master 2nd | 5.73 x 3.81 | Broadloom, 4 Pc Ensuite, W/I Closet |
| 2nd Br 2nd | 3.50 x 2.92 | Broadloom, Window, Double Doors |
| 3rd Br 2nd | 3.08 x 2.95 | Broadloom, Window, Double Doors |
| Laundry Main | - | Ceramic Floor, Separate Rm |
| XXXXXXXX | XXX XX, XXXX |
XXXX XXX XXXX |
$XXX,XXX |
| XXX XX, XXXX |
XXXXXX XXX XXXX |
$XXX,XXX |
| XXXXXXXX XXXX | XXX XX, XXXX | $580,000 XXX XXXX |
| XXXXXXXX XXXXXX | XXX XX, XXXX | $584,900 XXX XXXX |

St. Theresa School
Elementary: CatholicOakland-Scotland Public School
Elementary: PublicMount Pleasant School
Elementary: PublicSt. Basil Catholic Elementary School
Elementary: CatholicWalter Gretzky Elementary School
Elementary: PublicRyerson Heights Elementary School
Elementary: PublicSt. Mary Catholic Learning Centre
Secondary: CatholicTollgate Technological Skills Centre Secondary School
Secondary: PublicParis District High School
Secondary: PublicSt John's College
Secondary: CatholicBrantford Collegiate Institute and Vocational School
Secondary: PublicAssumption College School School
Secondary: Catholic

