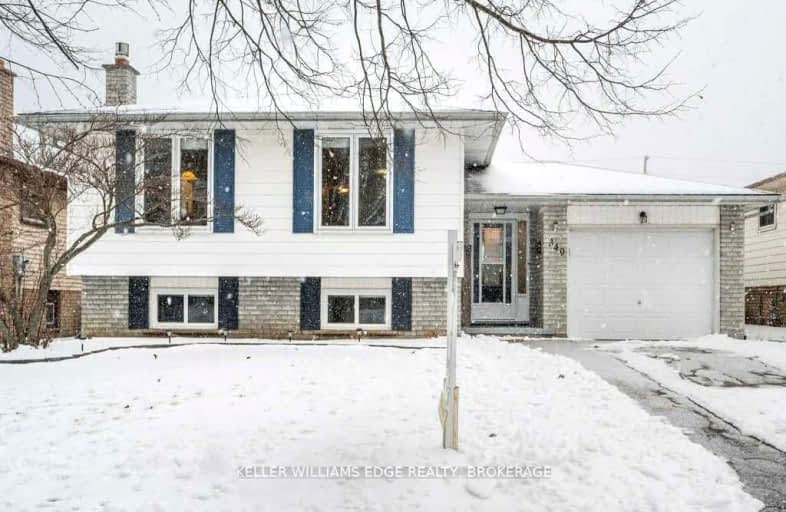Car-Dependent
- Most errands require a car.
37
/100
Somewhat Bikeable
- Most errands require a car.
49
/100

St. Patrick School
Elementary: Catholic
2.78 km
Resurrection School
Elementary: Catholic
2.39 km
Branlyn Community School
Elementary: Public
0.68 km
Brier Park Public School
Elementary: Public
2.21 km
Notre Dame School
Elementary: Catholic
0.61 km
Banbury Heights School
Elementary: Public
1.14 km
St. Mary Catholic Learning Centre
Secondary: Catholic
5.03 km
Grand Erie Learning Alternatives
Secondary: Public
3.74 km
Tollgate Technological Skills Centre Secondary School
Secondary: Public
5.03 km
Pauline Johnson Collegiate and Vocational School
Secondary: Public
4.58 km
North Park Collegiate and Vocational School
Secondary: Public
3.08 km
Brantford Collegiate Institute and Vocational School
Secondary: Public
5.56 km
-
Anne Good Park
Allensgate Dr, ON 5.73km -
Cockshutt Park
Brantford ON 6.32km -
Cockshutt Park
Brantford ON 6.34km
-
Localcoin Bitcoin ATM - Lynden Convenience
181 Lynden Rd, Brantford ON N3R 8A7 0.7km -
CIBC
84 Lynden Rd (Wayne Gretzky Pkwy.), Brantford ON N3R 6B8 1.18km -
Scotiabank
61 Lynden Rd (at Wayne Gretzky Pkwy.), Brantford ON N3R 7J9 1.37km










