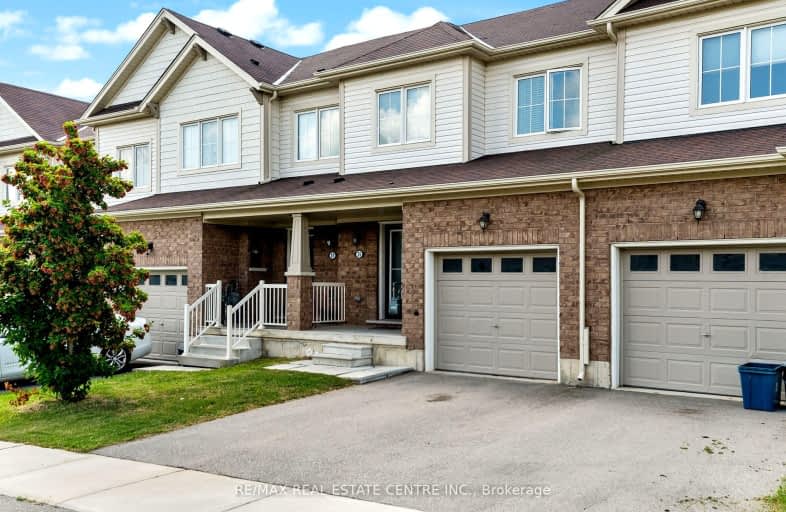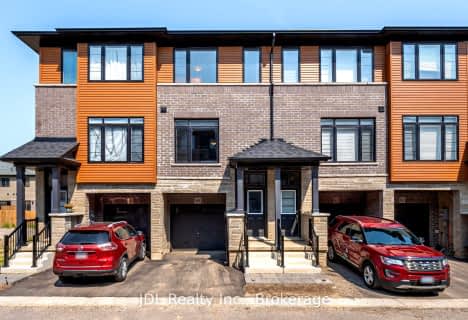Car-Dependent
- Most errands require a car.
Bikeable
- Some errands can be accomplished on bike.

ÉÉC Sainte-Marguerite-Bourgeoys-Brantfrd
Elementary: CatholicSt. Basil Catholic Elementary School
Elementary: CatholicAgnes Hodge Public School
Elementary: PublicSt. Gabriel Catholic (Elementary) School
Elementary: CatholicWalter Gretzky Elementary School
Elementary: PublicRyerson Heights Elementary School
Elementary: PublicSt. Mary Catholic Learning Centre
Secondary: CatholicGrand Erie Learning Alternatives
Secondary: PublicTollgate Technological Skills Centre Secondary School
Secondary: PublicSt John's College
Secondary: CatholicBrantford Collegiate Institute and Vocational School
Secondary: PublicAssumption College School School
Secondary: Catholic-
Fume RestoBar
150 Morrell Street, Brantford, ON N3T 4K2 3.15km -
The Rose & Thistle
48 Dalhousie Street, Brantford, ON N3T 2H8 3.45km -
Brando's Beach House
135 Market Street, Brantford, ON N3T 2Z9 3.85km
-
McDonald's
440 Colborne Street West, Unit 1, Brantford, ON N3T 0J2 1.41km -
Starbucks
320 Colbourne Street W, Unit 15, Brantford, ON N3T 1M2 1.56km -
The Exchange Cafe
94 Tutela Heights Road, Brantford, ON N3T 1A4 2.53km
-
Crunch Fitness
565 West Street, Brantford, ON N3R 7C5 6.76km -
Movati Athletic - Brantford
595 West Street, Brantford, ON N3R 7C5 7.03km -
World Gym
84 Lynden Road, Unit 2, Brantford, ON N3R 6B8 7.48km
-
Terrace Hill Pharmacy
217 Terrace Hill Street, Brantford, ON N3R 1G8 4.2km -
Shoppers Drug Mart
269 Clarence Street, Brantford, ON N3R 3T6 4.81km -
Hauser’s Pharmacy & Home Healthcare
1010 Upper Wentworth Street, Hamilton, ON L9A 4V9 36.71km
-
Subway Restaurants
230 Shellard's Lane, Brantford, ON N3T 0B9 0.38km -
Goo's Take-Out & Catering
230 Shellards Ln, Unit C6, Brantford, ON N3T 5L5 0.37km -
Apna Meats & Grill
360 Conklin Road, Unit E5, Brantford, ON N3T 0E9 0.63km
-
Oakhill Marketplace
39 King George Rd, Brantford, ON N3R 5K2 5.25km -
Factory Direct
603 Colborne Street E, Brantford, ON N3S 7S8 5.11km -
Surplus
655 Colborne Street E, Brantford, ON N3S 3M8 5.51km
-
Freshco
50 Market Street S, Brantford, ON N3S 2E3 3.53km -
Toni's Fine Foods
128 Nelson Street, Unit 5, Brantford, ON N3S 4B6 4.17km -
Brant Food Centre
94 Grey St, Brantford, ON N3T 2T5 4.47km
-
Liquor Control Board of Ontario
233 Dundurn Street S, Hamilton, ON L8P 4K8 36.29km -
Winexpert Kitchener
645 Westmount Road E, Unit 2, Kitchener, ON N2E 3S3 37.46km -
The Beer Store
875 Highland Road W, Kitchener, ON N2N 2Y2 39.32km
-
Shell
321 Street Paul Avenue, Brantford, ON N3R 4M9 3.93km -
Ken's Towing
67 Henry Street, Brantford, ON N3S 5C6 5.31km -
Mantis Gas Fitting
Hamilton, ON L8L 4G5 39.49km
-
Galaxy Cinemas Brantford
300 King George Road, Brantford, ON N3R 5L8 7.28km -
Cineplex Cinemas Ancaster
771 Golf Links Road, Ancaster, ON L9G 3K9 30.44km -
Galaxy Cinemas Cambridge
355 Hespeler Road, Cambridge, ON N1R 8J9 30.69km
-
Idea Exchange
12 Water Street S, Cambridge, ON N1R 3C5 26.67km -
Idea Exchange
50 Saginaw Parkway, Cambridge, ON N1T 1W2 30.48km -
Idea Exchange
435 King Street E, Cambridge, ON N3H 3N1 31.44km
-
Cambridge Memorial Hospital
700 Coronation Boulevard, Cambridge, ON N1R 3G2 28.99km -
St Peter's Residence
125 Av Redfern, Hamilton, ON L9C 7W9 33.56km -
McMaster Children's Hospital
1200 Main Street W, Hamilton, ON L8N 3Z5 34.43km














