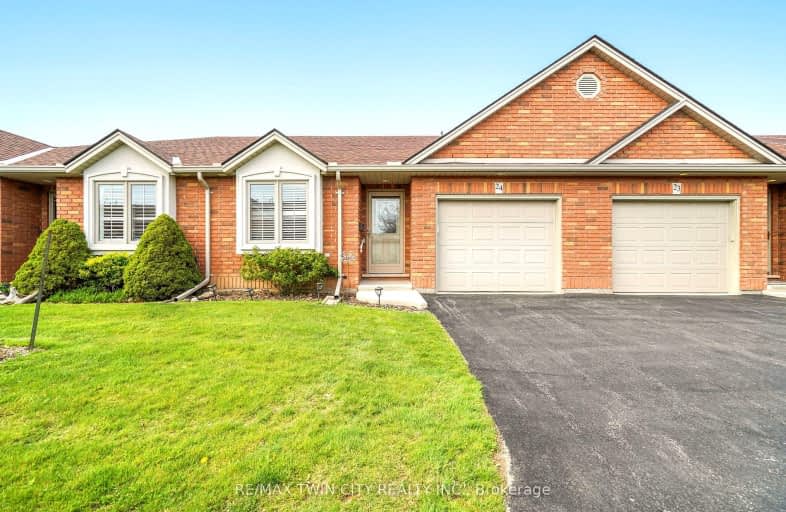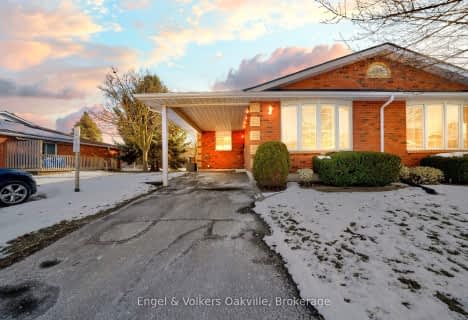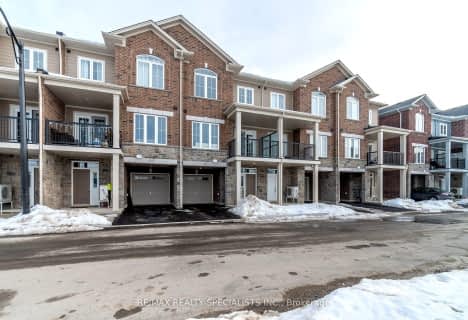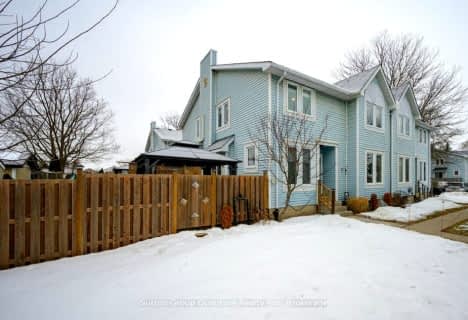Somewhat Walkable
- Some errands can be accomplished on foot.
Very Bikeable
- Most errands can be accomplished on bike.

St. Patrick School
Elementary: CatholicResurrection School
Elementary: CatholicPrince Charles Public School
Elementary: PublicBranlyn Community School
Elementary: PublicBrier Park Public School
Elementary: PublicNotre Dame School
Elementary: CatholicSt. Mary Catholic Learning Centre
Secondary: CatholicGrand Erie Learning Alternatives
Secondary: PublicTollgate Technological Skills Centre Secondary School
Secondary: PublicPauline Johnson Collegiate and Vocational School
Secondary: PublicNorth Park Collegiate and Vocational School
Secondary: PublicBrantford Collegiate Institute and Vocational School
Secondary: Public-
Crabby Joe's
456 Fairview Drive, Brantford, ON N3R 7A9 0.19km -
Speekezzies Cafe & Wine Bar
415 Fairview Drive, Brantford, ON N3R 7M3 0.37km -
The Keg Steakhouse + Bar
61 Lynden Rd, Brantford, ON N3R 7J9 0.4km
-
Williams Fresh Cafe
615 West Street, Brantford, ON N3R 7C5 0.29km -
McDonald's
299 Wayne Gretzky Parkway, Brantford, ON N3R 8A5 0.51km -
Starbucks
595 West Street, Brantford, ON N3R 7J2 0.54km
-
Movati Athletic - Brantford
595 West Street, Brantford, ON N3R 7C5 0.52km -
Crunch Fitness
1685 Main Street W, Hamilton, ON L8S 1G5 26.94km -
Mountain Crunch Fitness
1389 Upper James Street, Hamilton, ON L8R 2X2 29.26km
-
Shoppers Drug Mart
269 Clarence Street, Brantford, ON N3R 3T6 2.7km -
Terrace Hill Pharmacy
217 Terrace Hill Street, Brantford, ON N3R 1G8 3.31km -
Hauser’s Pharmacy & Home Healthcare
1010 Upper Wentworth Street, Hamilton, ON L9A 4V9 31.26km
-
Crabby Joe's
456 Fairview Drive, Brantford, ON N3R 7A9 0.19km -
Williams Fresh Cafe
615 West Street, Brantford, ON N3R 7C5 0.29km -
Wendy's
620 West Street, Brantford, ON N3R 6M7 0.28km
-
Oakhill Marketplace
39 King George Rd, Brantford, ON N3R 5K2 2.59km -
Canadian Tire
30 Lynden Road, Brantford, ON N3R 8A4 0.3km -
The Home Depot
25 Holiday Drive, Brantford, ON N3R 7J4 1.31km
-
Goodness Me! Natural Food Market
605 West Street, Brantford, ON N3R 7C5 0.4km -
Zehrs
410 Fairview Drive, Brantford, ON N3R 7V7 0.43km -
Zehrs
290 King George Road, Brantford, ON N3R 5L8 2.76km
-
Liquor Control Board of Ontario
233 Dundurn Street S, Hamilton, ON L8P 4K8 30.19km -
Winexpert Kitchener
645 Westmount Road E, Unit 2, Kitchener, ON N2E 3S3 34.37km -
Downtown Kitchener Ribfest & Craft Beer Show
Victoria Park, Victoria Park, ON N2G 36.81km
-
Ken's Towing
67 Henry Street, Brantford, ON N3S 5C6 2.41km -
Shell
321 Street Paul Avenue, Brantford, ON N3R 4M9 3.55km -
Aecon Construction
1365 Colborne Street E, Brantford, ON N3T 5M1 5.97km
-
Galaxy Cinemas Brantford
300 King George Road, Brantford, ON N3R 5L8 2.8km -
Cineplex Cinemas Ancaster
771 Golf Links Road, Ancaster, ON L9G 3K9 24.5km -
Galaxy Cinemas Cambridge
355 Hespeler Road, Cambridge, ON N1R 8J9 25.23km
-
Idea Exchange
12 Water Street S, Cambridge, ON N1R 3C5 21.21km -
Idea Exchange
50 Saginaw Parkway, Cambridge, ON N1T 1W2 24.71km -
Idea Exchange
435 King Street E, Cambridge, ON N3H 3N1 26.53km
-
Cambridge Memorial Hospital
700 Coronation Boulevard, Cambridge, ON N1R 3G2 23.66km -
McMaster Children's Hospital
1200 Main Street W, Hamilton, ON L8N 3Z5 28.18km -
Grand River Hospital
3570 King Street E, Kitchener, ON N2A 2W1 30.93km
-
Sheri-Mar Park
Brantford ON 3.43km -
Mohawk Park Pavillion
4.31km -
Johnson PARK
4.64km
-
TD Bank Financial Group
444 Fairview Dr (at West Street), Brantford ON N3R 2X8 0.3km -
Scotiabank
61 Lynden Rd (at Wayne Gretzky Pkwy.), Brantford ON N3R 7J9 0.34km -
Scotiabank
84 Lynden Rd, Brantford ON N3R 6B8 0.63km














