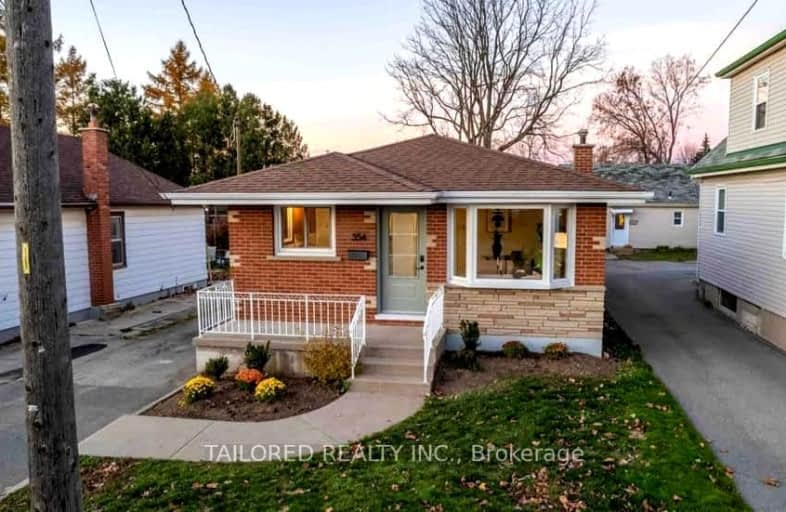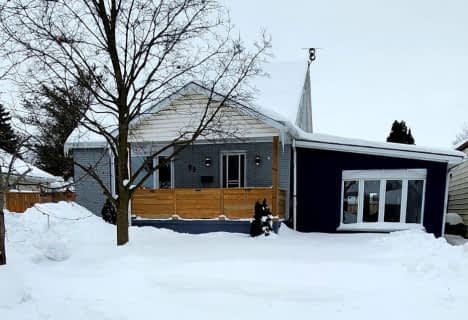Somewhat Walkable
- Some errands can be accomplished on foot.
66
/100
Bikeable
- Some errands can be accomplished on bike.
62
/100

Echo Place Public School
Elementary: Public
0.94 km
Central Public School
Elementary: Public
1.53 km
Holy Cross School
Elementary: Catholic
0.49 km
Major Ballachey Public School
Elementary: Public
0.65 km
King George School
Elementary: Public
0.46 km
Woodman-Cainsville School
Elementary: Public
0.93 km
St. Mary Catholic Learning Centre
Secondary: Catholic
0.70 km
Grand Erie Learning Alternatives
Secondary: Public
0.99 km
Pauline Johnson Collegiate and Vocational School
Secondary: Public
0.46 km
St John's College
Secondary: Catholic
4.10 km
North Park Collegiate and Vocational School
Secondary: Public
3.23 km
Brantford Collegiate Institute and Vocational School
Secondary: Public
2.36 km
-
Mohawk Park
Brantford ON 0.9km -
Mohawk Park Pavillion
1.14km -
At the Park
1.8km
-
HSBC ATM
7 Charlotte St, Brantford ON N3T 5W7 1.37km -
Your Neighbourhood Credit Union
7 Charlotte St (Colborne Street), Brantford ON N3T 5W7 1.38km -
BMO Bank of Montreal
195 Henry St, Brantford ON N3S 5C9 1.45km




