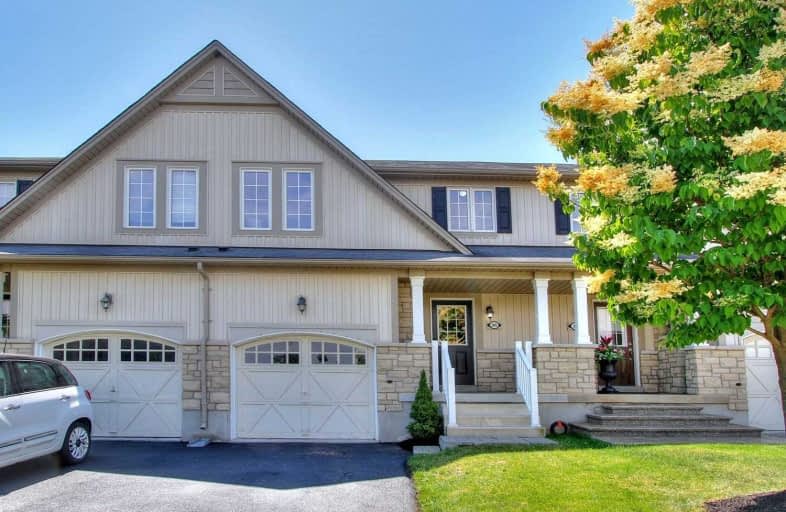Sold on Aug 24, 2019
Note: Property is not currently for sale or for rent.

-
Type: Att/Row/Twnhouse
-
Style: 2-Storey
-
Size: 1100 sqft
-
Lot Size: 20.01 x 93.96 Feet
-
Age: 6-15 years
-
Taxes: $3,231 per year
-
Days on Site: 22 Days
-
Added: Oct 03, 2019 (3 weeks on market)
-
Updated:
-
Last Checked: 2 months ago
-
MLS®#: X4536337
-
Listed By: Re/max empire realty, brokerage
Look No Further! Executive Freehold Townhome In West Brant. Modern, Luxurious Living W/Open Concept Layout. Close To 40K Spent Professionally Renovated. Premium Oak Laminate Floors Throughout W/ An Elegant Oak Staircase Inviting You Upstairs. Upgraded Kitchen W/ Quartz Countertop, Glass Backsplash, Under Cabinet Lights, & Crystal Lighting In The Eat-In Breakfast Area. All Bathrooms Upgraded. Shows Like A Model Home, Move In Ready
Extras
*Too Many Upgrades To List* - Stainless Steel Appliances, Front Load Washer/Dryer W/ Pedestals, Light Fixtures, Window Coverings, Electronic Touchscreen Deadbolt Lock, Central Air Conditioning. Energy Star Qualified Home W/ All Led Lighting
Property Details
Facts for 36 Duncan Avenue, Brantford
Status
Days on Market: 22
Last Status: Sold
Sold Date: Aug 24, 2019
Closed Date: Oct 01, 2019
Expiry Date: Dec 31, 2019
Sold Price: $424,000
Unavailable Date: Sep 21, 2019
Input Date: Aug 02, 2019
Prior LSC: Sold
Property
Status: Sale
Property Type: Att/Row/Twnhouse
Style: 2-Storey
Size (sq ft): 1100
Age: 6-15
Area: Brantford
Availability Date: Flexible
Assessment Year: 2019
Inside
Bedrooms: 3
Bathrooms: 3
Kitchens: 1
Rooms: 10
Den/Family Room: Yes
Air Conditioning: Central Air
Fireplace: No
Laundry Level: Upper
Central Vacuum: N
Washrooms: 3
Utilities
Electricity: Yes
Gas: Yes
Cable: Available
Telephone: Available
Building
Basement: Unfinished
Heat Type: Forced Air
Heat Source: Gas
Exterior: Stone
Exterior: Vinyl Siding
Elevator: N
UFFI: No
Water Supply: Municipal
Special Designation: Unknown
Parking
Driveway: Private
Garage Spaces: 1
Garage Type: Attached
Covered Parking Spaces: 1
Total Parking Spaces: 2
Fees
Tax Year: 2019
Tax Legal Description: Plan Plan 2M1892 Pt Blk 112 Rp 2R6976 Part 11
Taxes: $3,231
Additional Mo Fees: 62
Highlights
Feature: Fenced Yard
Feature: Park
Feature: Public Transit
Feature: School
Feature: School Bus Route
Land
Cross Street: Conklin/ Duncan
Municipality District: Brantford
Fronting On: South
Parcel Number: 326121580
Parcel of Tied Land: Y
Pool: None
Sewer: Sewers
Lot Depth: 93.96 Feet
Lot Frontage: 20.01 Feet
Acres: < .50
Waterfront: None
Additional Media
- Virtual Tour: http://www.winsold.com/tour/8984
Rooms
Room details for 36 Duncan Avenue, Brantford
| Type | Dimensions | Description |
|---|---|---|
| Foyer Main | 4.65 x 1.96 | Oak Banister, Laminate, Ceramic Floor |
| Kitchen Main | 3.12 x 2.41 | Quartz Counter, Custom Backsplash, Stainless Steel Appl |
| Breakfast Main | 2.24 x 2.41 | Quartz Counter, Breakfast Bar, W/O To Patio |
| Living Main | 3.20 x 7.04 | Combined W/Dining, Laminate |
| Bathroom Main | 1.55 x 1.40 | Quartz Counter, 2 Pc Bath, Ceramic Floor |
| Master 2nd | 4.57 x 4.17 | W/I Closet, Laminate, Ensuite Bath |
| Bathroom 2nd | 3.84 x 1.85 | Quartz Counter, 4 Pc Ensuite |
| 2nd Br 2nd | 3.23 x 3.02 | B/I Closet, Laminate |
| 3rd Br 2nd | 3.23 x 2.69 | B/I Closet, Laminate |
| Bathroom 2nd | 2.77 x 1.52 | Quartz Counter, 3 Pc Bath, Ceramic Floor |
| Rec Bsmt | 7.85 x 9.45 |
| XXXXXXXX | XXX XX, XXXX |
XXXXXXX XXX XXXX |
|
| XXX XX, XXXX |
XXXXXX XXX XXXX |
$X,XXX | |
| XXXXXXXX | XXX XX, XXXX |
XXXXXXX XXX XXXX |
|
| XXX XX, XXXX |
XXXXXX XXX XXXX |
$XXX,XXX | |
| XXXXXXXX | XXX XX, XXXX |
XXXX XXX XXXX |
$XXX,XXX |
| XXX XX, XXXX |
XXXXXX XXX XXXX |
$XXX,XXX | |
| XXXXXXXX | XXX XX, XXXX |
XXXXXXX XXX XXXX |
|
| XXX XX, XXXX |
XXXXXX XXX XXXX |
$XXX,XXX |
| XXXXXXXX XXXXXXX | XXX XX, XXXX | XXX XXXX |
| XXXXXXXX XXXXXX | XXX XX, XXXX | $2,000 XXX XXXX |
| XXXXXXXX XXXXXXX | XXX XX, XXXX | XXX XXXX |
| XXXXXXXX XXXXXX | XXX XX, XXXX | $369,900 XXX XXXX |
| XXXXXXXX XXXX | XXX XX, XXXX | $424,000 XXX XXXX |
| XXXXXXXX XXXXXX | XXX XX, XXXX | $425,000 XXX XXXX |
| XXXXXXXX XXXXXXX | XXX XX, XXXX | XXX XXXX |
| XXXXXXXX XXXXXX | XXX XX, XXXX | $429,900 XXX XXXX |

ÉÉC Sainte-Marguerite-Bourgeoys-Brantfrd
Elementary: CatholicSt. Basil Catholic Elementary School
Elementary: CatholicAgnes Hodge Public School
Elementary: PublicSt. Gabriel Catholic (Elementary) School
Elementary: CatholicWalter Gretzky Elementary School
Elementary: PublicRyerson Heights Elementary School
Elementary: PublicSt. Mary Catholic Learning Centre
Secondary: CatholicGrand Erie Learning Alternatives
Secondary: PublicTollgate Technological Skills Centre Secondary School
Secondary: PublicSt John's College
Secondary: CatholicBrantford Collegiate Institute and Vocational School
Secondary: PublicAssumption College School School
Secondary: Catholic

