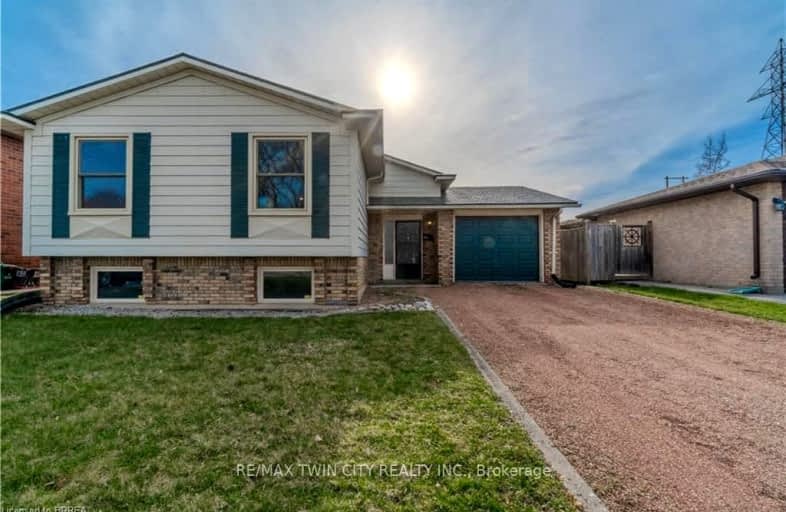Somewhat Walkable
- Some errands can be accomplished on foot.
56
/100
Bikeable
- Some errands can be accomplished on bike.
52
/100

St. Patrick School
Elementary: Catholic
2.76 km
Resurrection School
Elementary: Catholic
2.43 km
Branlyn Community School
Elementary: Public
0.75 km
Brier Park Public School
Elementary: Public
2.22 km
Notre Dame School
Elementary: Catholic
0.68 km
Banbury Heights School
Elementary: Public
1.28 km
St. Mary Catholic Learning Centre
Secondary: Catholic
4.91 km
Grand Erie Learning Alternatives
Secondary: Public
3.62 km
Tollgate Technological Skills Centre Secondary School
Secondary: Public
5.02 km
Pauline Johnson Collegiate and Vocational School
Secondary: Public
4.44 km
North Park Collegiate and Vocational School
Secondary: Public
3.06 km
Brantford Collegiate Institute and Vocational School
Secondary: Public
5.48 km
-
Silverbridge Park
Brantford ON 1.08km -
Kidtastic Adventures
603 Colborne St, Brantford ON N3S 7S8 1.96km -
Cedarland Park
57 Four Seasons Dr, Brantford ON 2.58km
-
RBC Dominion Securities Inc
274 Lynden Rd, Brantford ON N3R 0B9 0.53km -
CIBC
84 Lynden Rd (Wayne Gretzky Pkwy.), Brantford ON N3R 6B8 1.11km -
BMO Bank of Montreal
195 Henry St, Brantford ON N3S 5C9 2.88km










