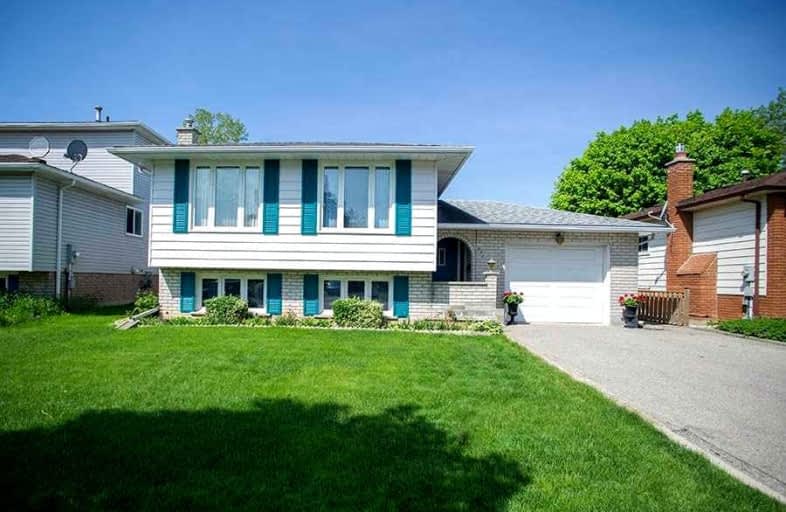Sold on May 27, 2022
Note: Property is not currently for sale or for rent.

-
Type: Detached
-
Style: Bungalow-Raised
-
Size: 1100 sqft
-
Lot Size: 50 x 100 Feet
-
Age: 31-50 years
-
Taxes: $3,629 per year
-
Days on Site: 3 Days
-
Added: May 24, 2022 (3 days on market)
-
Updated:
-
Last Checked: 3 months ago
-
MLS®#: X5630099
-
Listed By: Revel realty inc., brokerage
Location, Location! Welcome Home To 372 Brantwood Park Road, Located In The Desirable Lynden Hills Neighbourhood. Offering 3+2 Bedrooms, 2 Full Bathrooms And A Finished Lower Level, This Home Has Plenty Of Space For A Growing Family! The Main Floor Offers Neutral Painted Walls And New Carpeting Throughout. A Spacious Living Room, Dining Room And Kitchen Offer The Perfect Amount Of Space To Entertain Family And Friends. The Kitchen Has Ample Storage With Oak Cabinetry And A Large Pantry. Three Main Floor Bedrooms And A Full Bathroom Are Just Steps Away. If More Space Is What You Need Then This Home Has It! The Recreation Room Has Large Windows With Loads Of Natural Light. Two Additional Bedrooms And A Full Bathroom And Laundry Complete This Lower Level.
Extras
Inclusions:Dryer, Garage Door Opener, Refrigerator, Washer, Window Coverings, Light Fixtures And Window Coverings. All Appliances In As Is Condition.
Property Details
Facts for 372 Brantwood Park Road, Brantford
Status
Days on Market: 3
Last Status: Sold
Sold Date: May 27, 2022
Closed Date: Jun 23, 2022
Expiry Date: Aug 24, 2022
Sold Price: $690,000
Unavailable Date: May 27, 2022
Input Date: May 24, 2022
Prior LSC: Listing with no contract changes
Property
Status: Sale
Property Type: Detached
Style: Bungalow-Raised
Size (sq ft): 1100
Age: 31-50
Area: Brantford
Availability Date: Flexible
Assessment Amount: $272,000
Assessment Year: 2016
Inside
Bedrooms: 5
Bathrooms: 2
Kitchens: 1
Rooms: 12
Den/Family Room: Yes
Air Conditioning: Central Air
Fireplace: No
Laundry Level: Lower
Washrooms: 2
Building
Basement: Finished
Basement 2: Full
Heat Type: Forced Air
Heat Source: Gas
Exterior: Brick
Exterior: Vinyl Siding
Water Supply: Municipal
Special Designation: Unknown
Parking
Driveway: Pvt Double
Garage Spaces: 1
Garage Type: Attached
Covered Parking Spaces: 2
Total Parking Spaces: 3
Fees
Tax Year: 2021
Tax Legal Description: Lt 148, Pl 1470 S/T Right In A307848 ; Brantford C
Taxes: $3,629
Highlights
Feature: Fenced Yard
Feature: Hospital
Feature: Other
Feature: Park
Feature: School
Land
Cross Street: Lynden Rd To Brantwo
Municipality District: Brantford
Fronting On: West
Parcel Number: 322650131
Pool: None
Sewer: Sewers
Lot Depth: 100 Feet
Lot Frontage: 50 Feet
Acres: < .50
Zoning: R1B
Additional Media
- Virtual Tour: https://youtu.be/DIhhS_6QWys
Rooms
Room details for 372 Brantwood Park Road, Brantford
| Type | Dimensions | Description |
|---|---|---|
| Living Main | 3.35 x 5.00 | |
| Dining Main | 3.05 x 3.17 | |
| Kitchen Main | 3.05 x 3.43 | |
| Prim Bdrm Main | 3.33 x 3.63 | |
| 2nd Br Main | 3.05 x 3.23 | |
| 3rd Br Main | 3.05 x 3.05 | |
| Bathroom Bsmt | - | 3 Pc Bath |
| Rec Bsmt | 3.45 x 6.07 | |
| 4th Br Bsmt | 2.97 x 4.34 | |
| 5th Br Bsmt | 2.95 x 4.04 | |
| Laundry Bsmt | 3.17 x 4.19 | |
| Bathroom Main | - | 4 Pc Bath |

| XXXXXXXX | XXX XX, XXXX |
XXXX XXX XXXX |
$XXX,XXX |
| XXX XX, XXXX |
XXXXXX XXX XXXX |
$XXX,XXX |
| XXXXXXXX XXXX | XXX XX, XXXX | $690,000 XXX XXXX |
| XXXXXXXX XXXXXX | XXX XX, XXXX | $599,900 XXX XXXX |

St. Patrick School
Elementary: CatholicResurrection School
Elementary: CatholicBranlyn Community School
Elementary: PublicBrier Park Public School
Elementary: PublicNotre Dame School
Elementary: CatholicBanbury Heights School
Elementary: PublicSt. Mary Catholic Learning Centre
Secondary: CatholicGrand Erie Learning Alternatives
Secondary: PublicTollgate Technological Skills Centre Secondary School
Secondary: PublicPauline Johnson Collegiate and Vocational School
Secondary: PublicNorth Park Collegiate and Vocational School
Secondary: PublicBrantford Collegiate Institute and Vocational School
Secondary: Public
