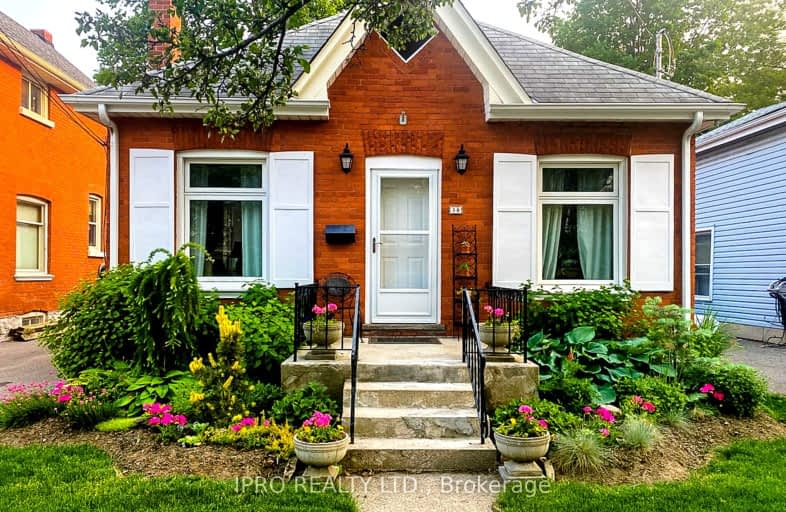Somewhat Walkable
- Some errands can be accomplished on foot.
69
/100
Bikeable
- Some errands can be accomplished on bike.
54
/100

Christ the King School
Elementary: Catholic
0.55 km
Graham Bell-Victoria Public School
Elementary: Public
1.04 km
Central Public School
Elementary: Public
1.16 km
Grandview Public School
Elementary: Public
1.37 km
Lansdowne-Costain Public School
Elementary: Public
1.09 km
Dufferin Public School
Elementary: Public
0.47 km
St. Mary Catholic Learning Centre
Secondary: Catholic
2.25 km
Grand Erie Learning Alternatives
Secondary: Public
2.34 km
Tollgate Technological Skills Centre Secondary School
Secondary: Public
2.40 km
St John's College
Secondary: Catholic
1.85 km
North Park Collegiate and Vocational School
Secondary: Public
2.76 km
Brantford Collegiate Institute and Vocational School
Secondary: Public
0.44 km
-
City View Park
184 Terr Hill St (Wells Avenue), Brantford ON 1.26km -
Brant Crossing Skateboard Park
Brantford ON 1.29km -
Burnley Park
Ontario 1.33km
-
BMO Bank of Montreal
371 St Paul Ave, Brantford ON N3R 4N5 1.15km -
Localcoin Bitcoin ATM - Hasty Market
164 Colborne St W, Brantford ON N3T 1L2 1.6km -
CIBC
2 King George Rd (at St Paul Ave), Brantford ON N3R 5J7 1.62km














