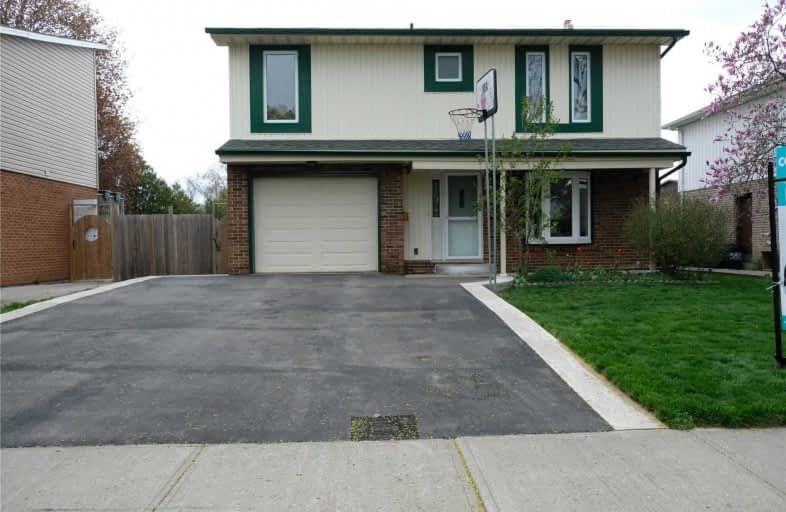
St. Patrick School
Elementary: Catholic
2.79 km
Resurrection School
Elementary: Catholic
2.55 km
Branlyn Community School
Elementary: Public
0.92 km
Brier Park Public School
Elementary: Public
2.30 km
Notre Dame School
Elementary: Catholic
0.85 km
Banbury Heights School
Elementary: Public
1.49 km
St. Mary Catholic Learning Centre
Secondary: Catholic
4.79 km
Grand Erie Learning Alternatives
Secondary: Public
3.52 km
Tollgate Technological Skills Centre Secondary School
Secondary: Public
5.07 km
Pauline Johnson Collegiate and Vocational School
Secondary: Public
4.30 km
North Park Collegiate and Vocational School
Secondary: Public
3.09 km
Brantford Collegiate Institute and Vocational School
Secondary: Public
5.42 km










