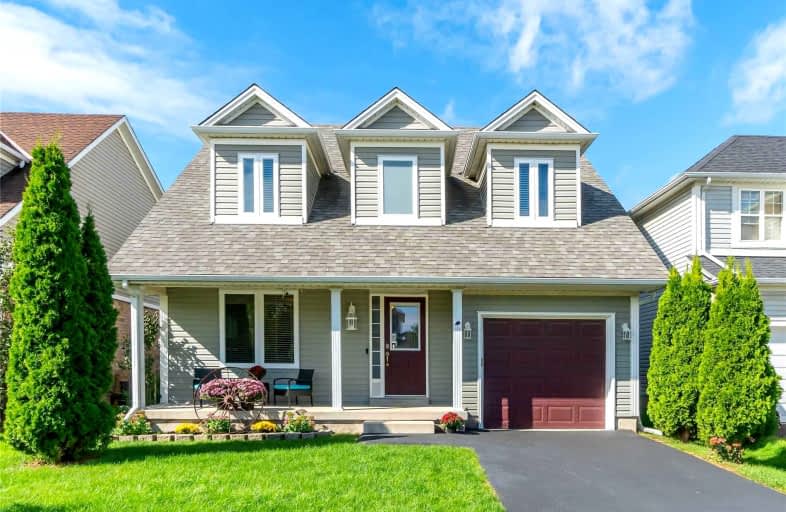Sold on Oct 13, 2021
Note: Property is not currently for sale or for rent.

-
Type: Detached
-
Style: 2-Storey
-
Size: 1500 sqft
-
Lot Size: 38.85 x 127.11 Feet
-
Age: 16-30 years
-
Taxes: $4,097 per year
-
Days on Site: 9 Days
-
Added: Oct 04, 2021 (1 week on market)
-
Updated:
-
Last Checked: 3 months ago
-
MLS®#: X5391440
-
Listed By: Bridgecan realty corp., brokerage
Welcome To This Bright And Spacious 4 Bedroom Family Home Located In The Desirable Empire Community Of West Brant! Open Floor Plan, Upper Level Laundry Centre, Large Kitchen Overlooking Fully Fenced Generous Backyard With Sparkling Above Ground Pool To Enjoy In Summer. Single Garage And Huge Unfinished Basement Just Waiting For Your Vision. Close To Shopping, Schools, Services And Convenient Highway Access. *Continued In Extras*
Extras
This Lovely Home In This Quiet Family Friendly Neighbourhood Is An Absolute Pleasure To Show! *Rs & Sqft Provided By 3rd Party Are Approximate* Due To Covid-19, Ensure To Wear Face Masks And Use Hand Sanitizer At Showings Prior To Entry.
Property Details
Facts for 40 Stowe Terrace, Brantford
Status
Days on Market: 9
Last Status: Sold
Sold Date: Oct 13, 2021
Closed Date: Dec 15, 2021
Expiry Date: Dec 31, 2021
Sold Price: $833,000
Unavailable Date: Oct 13, 2021
Input Date: Oct 04, 2021
Prior LSC: Listing with no contract changes
Property
Status: Sale
Property Type: Detached
Style: 2-Storey
Size (sq ft): 1500
Age: 16-30
Area: Brantford
Availability Date: 60 - 89 Days
Assessment Amount: $307,000
Assessment Year: 2016
Inside
Bedrooms: 4
Bathrooms: 3
Kitchens: 1
Rooms: 8
Den/Family Room: Yes
Air Conditioning: Central Air
Fireplace: Yes
Laundry Level: Upper
Washrooms: 3
Building
Basement: Full
Basement 2: Unfinished
Heat Type: Forced Air
Heat Source: Gas
Exterior: Vinyl Siding
Water Supply: Municipal
Special Designation: Unknown
Other Structures: Garden Shed
Parking
Driveway: Private
Garage Spaces: 1
Garage Type: Attached
Covered Parking Spaces: 1
Total Parking Spaces: 2
Fees
Tax Year: 2021
Tax Legal Description: Lot 21, Plan 2M1859, Brantford
Taxes: $4,097
Highlights
Feature: Park
Feature: School
Land
Cross Street: Duncan Avenue
Municipality District: Brantford
Fronting On: North
Parcel Number: 326120147
Pool: Abv Grnd
Sewer: Sewers
Lot Depth: 127.11 Feet
Lot Frontage: 38.85 Feet
Acres: < .50
Zoning: Residential
Additional Media
- Virtual Tour: https://my.matterport.com/show/?m=8mx64jZu2am
Rooms
Room details for 40 Stowe Terrace, Brantford
| Type | Dimensions | Description |
|---|---|---|
| Living Main | 5.69 x 3.38 | Combined W/Dining |
| Kitchen Main | 3.05 x 3.86 | |
| Dining Main | 2.69 x 3.86 | |
| Family Main | 3.51 x 4.88 | |
| Bathroom Main | - | 2 Pc Bath |
| Prim Bdrm 2nd | 5.38 x 3.40 | 4 Pc Ensuite |
| Br 2nd | 5.59 x 3.40 | |
| Br 2nd | 5.23 x 3.20 | |
| Br 2nd | 4.32 x 3.35 | |
| Bathroom 2nd | 2.39 x 1.55 | |
| Laundry 2nd | 1.63 x 1.88 | |
| Utility Bsmt | 5.49 x 8.71 |

| XXXXXXXX | XXX XX, XXXX |
XXXX XXX XXXX |
$XXX,XXX |
| XXX XX, XXXX |
XXXXXX XXX XXXX |
$XXX,XXX |
| XXXXXXXX XXXX | XXX XX, XXXX | $833,000 XXX XXXX |
| XXXXXXXX XXXXXX | XXX XX, XXXX | $739,900 XXX XXXX |

École élémentaire publique L'Héritage
Elementary: PublicChar-Lan Intermediate School
Elementary: PublicSt Peter's School
Elementary: CatholicHoly Trinity Catholic Elementary School
Elementary: CatholicÉcole élémentaire catholique de l'Ange-Gardien
Elementary: CatholicWilliamstown Public School
Elementary: PublicÉcole secondaire publique L'Héritage
Secondary: PublicCharlottenburgh and Lancaster District High School
Secondary: PublicSt Lawrence Secondary School
Secondary: PublicÉcole secondaire catholique La Citadelle
Secondary: CatholicHoly Trinity Catholic Secondary School
Secondary: CatholicCornwall Collegiate and Vocational School
Secondary: Public
