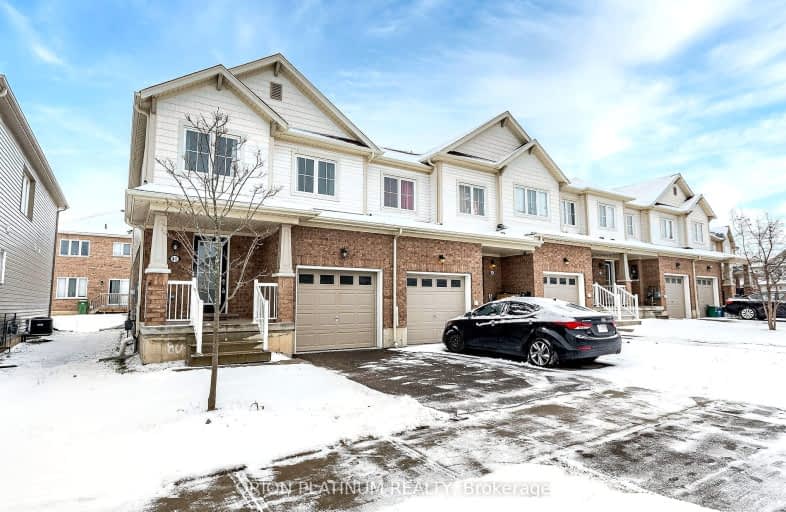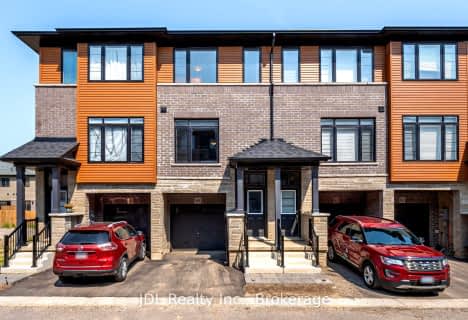Car-Dependent
- Almost all errands require a car.
17
/100
Bikeable
- Some errands can be accomplished on bike.
55
/100

ÉÉC Sainte-Marguerite-Bourgeoys-Brantfrd
Elementary: Catholic
2.46 km
St. Basil Catholic Elementary School
Elementary: Catholic
0.72 km
Agnes Hodge Public School
Elementary: Public
2.31 km
St. Gabriel Catholic (Elementary) School
Elementary: Catholic
0.68 km
Walter Gretzky Elementary School
Elementary: Public
0.95 km
Ryerson Heights Elementary School
Elementary: Public
0.55 km
St. Mary Catholic Learning Centre
Secondary: Catholic
4.45 km
Grand Erie Learning Alternatives
Secondary: Public
5.37 km
Tollgate Technological Skills Centre Secondary School
Secondary: Public
5.35 km
St John's College
Secondary: Catholic
4.68 km
Brantford Collegiate Institute and Vocational School
Secondary: Public
3.38 km
Assumption College School School
Secondary: Catholic
0.30 km
-
Edith Montour Park
Longboat, Brantford ON 0.53km -
Waterworks Park
Brantford ON 2.32km -
Cockshutt Park
Brantford ON 2.61km
-
TD Canada Trust Branch and ATM
230 Shellard Lane, Brantford ON N3T 0B9 0.34km -
TD Bank Financial Group
230 Shellard Lane, Brantford ON N3T 0B9 0.43km -
Scotiabank
340 Colborne St W, Brantford ON N3T 1M2 1.56km














