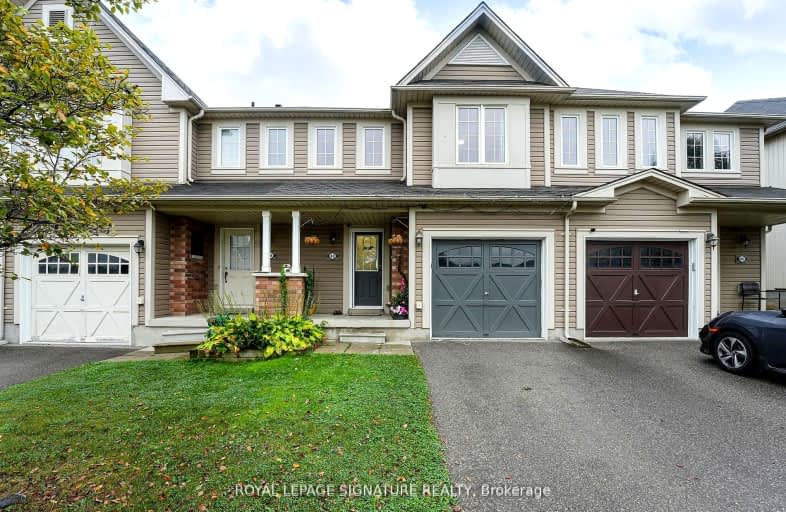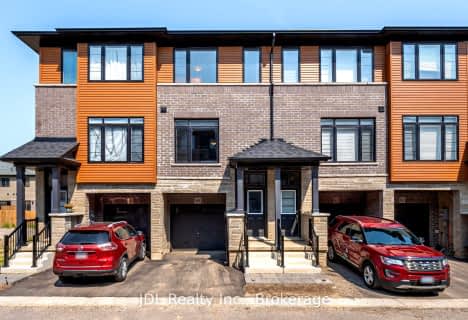Car-Dependent
- Most errands require a car.
39
/100
Somewhat Bikeable
- Most errands require a car.
38
/100

ÉÉC Sainte-Marguerite-Bourgeoys-Brantfrd
Elementary: Catholic
2.18 km
St. Basil Catholic Elementary School
Elementary: Catholic
0.45 km
Agnes Hodge Public School
Elementary: Public
2.04 km
St. Gabriel Catholic (Elementary) School
Elementary: Catholic
1.01 km
Walter Gretzky Elementary School
Elementary: Public
0.71 km
Ryerson Heights Elementary School
Elementary: Public
1.03 km
St. Mary Catholic Learning Centre
Secondary: Catholic
4.29 km
Grand Erie Learning Alternatives
Secondary: Public
5.33 km
Tollgate Technological Skills Centre Secondary School
Secondary: Public
5.70 km
St John's College
Secondary: Catholic
5.03 km
Brantford Collegiate Institute and Vocational School
Secondary: Public
3.48 km
Assumption College School School
Secondary: Catholic
0.79 km
-
Donegal Park
Sudds Lane, Brantford ON 1.4km -
Pleasant Ridge Park
16 Kinnard Rd, Brantford ON N3T 1P7 1.89km -
KSL Design
18 Spalding Dr, Brantford ON N3T 6B8 2.12km
-
CoinFlip Bitcoin ATM
360 Conklin Rd, Brantford ON N3T 0N5 0.18km -
Bitcoin Depot - Bitcoin ATM
230 Shellard Lane, Brantford ON N3T 0B9 0.9km -
TD Bank Financial Group
230 Shellard Lane, Brantford ON N3T 0B9 0.97km














