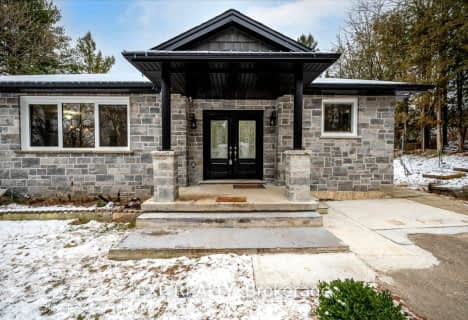Car-Dependent
- Most errands require a car.
43
/100
Somewhat Bikeable
- Most errands require a car.
47
/100

St. Patrick School
Elementary: Catholic
2.53 km
Resurrection School
Elementary: Catholic
1.97 km
Branlyn Community School
Elementary: Public
0.27 km
Brier Park Public School
Elementary: Public
1.88 km
Notre Dame School
Elementary: Catholic
0.26 km
Banbury Heights School
Elementary: Public
0.71 km
St. Mary Catholic Learning Centre
Secondary: Catholic
5.13 km
Grand Erie Learning Alternatives
Secondary: Public
3.80 km
Tollgate Technological Skills Centre Secondary School
Secondary: Public
4.71 km
Pauline Johnson Collegiate and Vocational School
Secondary: Public
4.77 km
North Park Collegiate and Vocational School
Secondary: Public
2.84 km
Brantford Collegiate Institute and Vocational School
Secondary: Public
5.49 km
-
Silverbridge Park
Brantford ON 0.54km -
Kidtastic Adventures
603 Colborne St, Brantford ON N3S 7S8 1.39km -
Cedarland Park
57 Four Seasons Dr, Brantford ON 2.05km
-
RBC Dominion Securities Inc
274 Lynden Rd, Brantford ON N3R 0B9 1.14km -
CIBC
84 Lynden Rd (Wayne Gretzky Pkwy.), Brantford ON N3R 6B8 1.16km -
BMO Bank of Montreal
195 Henry St, Brantford ON N3S 5C9 3.14km


