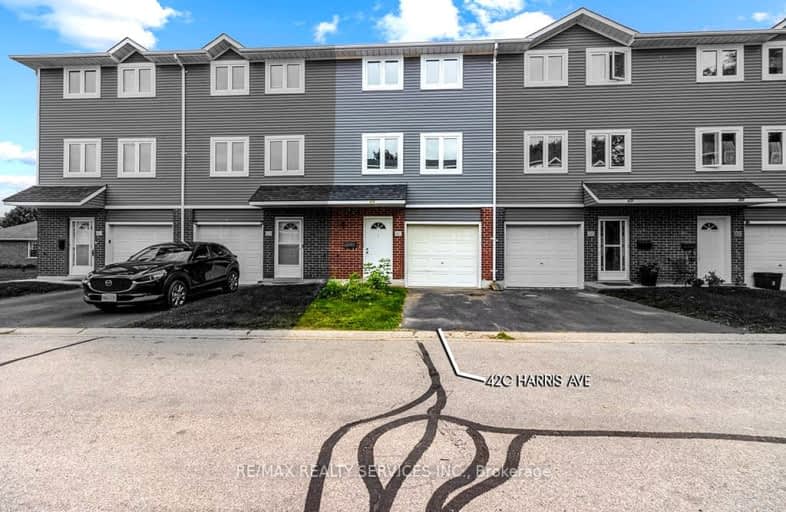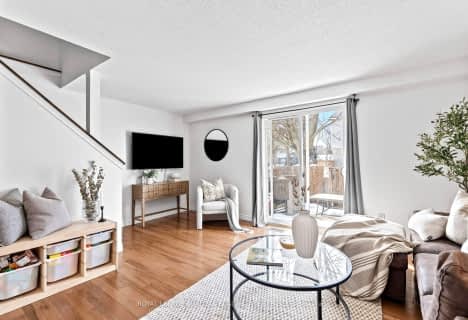Car-Dependent
- Most errands require a car.
36
/100
Bikeable
- Some errands can be accomplished on bike.
51
/100

Graham Bell-Victoria Public School
Elementary: Public
1.05 km
Central Public School
Elementary: Public
1.15 km
Grandview Public School
Elementary: Public
1.24 km
Prince Charles Public School
Elementary: Public
1.03 km
Holy Cross School
Elementary: Catholic
1.35 km
King George School
Elementary: Public
1.07 km
St. Mary Catholic Learning Centre
Secondary: Catholic
1.67 km
Grand Erie Learning Alternatives
Secondary: Public
0.63 km
Pauline Johnson Collegiate and Vocational School
Secondary: Public
1.96 km
St John's College
Secondary: Catholic
2.76 km
North Park Collegiate and Vocational School
Secondary: Public
1.75 km
Brantford Collegiate Institute and Vocational School
Secondary: Public
1.82 km
-
At the Park
1.4km -
Wood St Park
Brantford ON 1.46km -
Brant Crossing Skateboard Park
Brantford ON 2.1km
-
BMO Bank of Montreal
195 Henry St, Brantford ON N3S 5C9 1.24km -
CIBC
2 King George Rd (at St Paul Ave), Brantford ON N3R 5J7 1.5km -
Cash Money
196 Dalhousie St, Brantford ON N3S 3T7 1.52km






