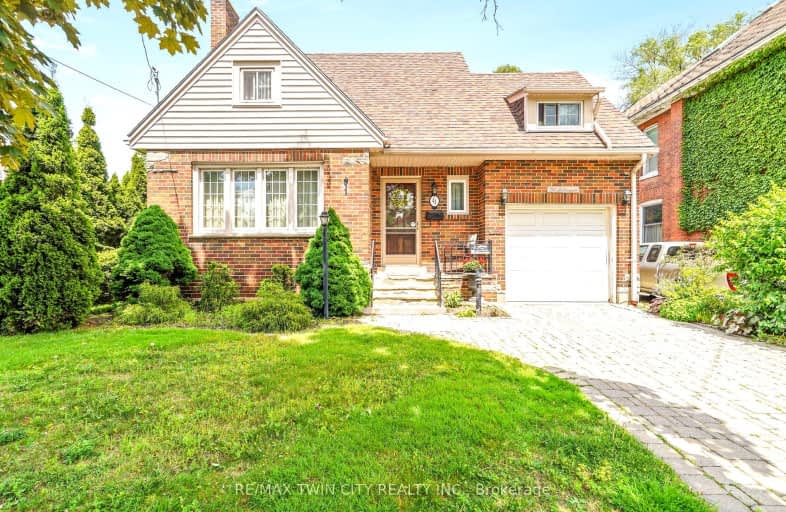Somewhat Walkable
- Some errands can be accomplished on foot.
69
/100
Bikeable
- Some errands can be accomplished on bike.
54
/100

Christ the King School
Elementary: Catholic
0.53 km
Graham Bell-Victoria Public School
Elementary: Public
1.01 km
Central Public School
Elementary: Public
1.17 km
Grandview Public School
Elementary: Public
1.33 km
Lansdowne-Costain Public School
Elementary: Public
1.06 km
Dufferin Public School
Elementary: Public
0.50 km
St. Mary Catholic Learning Centre
Secondary: Catholic
2.27 km
Grand Erie Learning Alternatives
Secondary: Public
2.33 km
Tollgate Technological Skills Centre Secondary School
Secondary: Public
2.35 km
St John's College
Secondary: Catholic
1.81 km
North Park Collegiate and Vocational School
Secondary: Public
2.72 km
Brantford Collegiate Institute and Vocational School
Secondary: Public
0.49 km
-
Spring St Park - Buck Park
Spring St (Chestnut Ave), Brantford ON N3T 3V5 0.43km -
Tom Thumb Park
45 Brant Ave (West Street), Brantford ON 0.93km -
Cockshutt Park
Brantford ON 1.08km
-
Scotiabank
321 St Paul Ave, Brantford ON N3R 4M9 0.87km -
BMO Bank of Montreal
371 St Paul Ave, Brantford ON N3R 4N5 1.11km -
Localcoin Bitcoin ATM - in and Out Convenience - Brantford
40 Dalhousie St, Brantford ON N3T 2H8 1.15km














