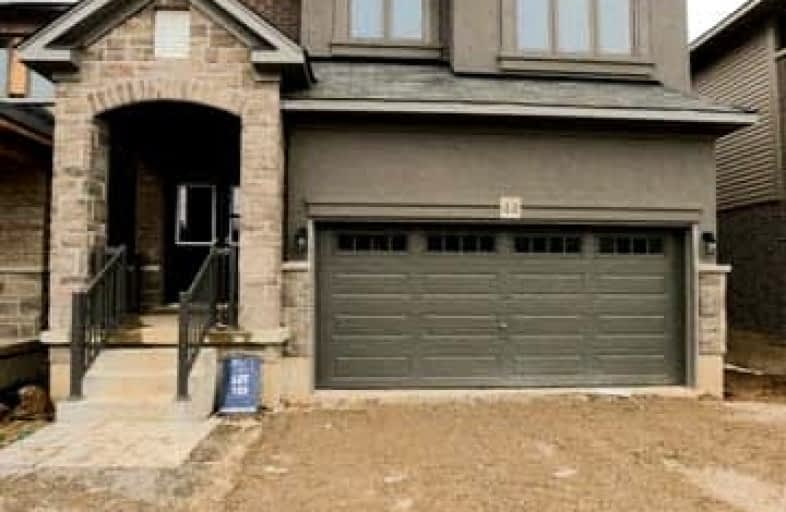Sold on Mar 08, 2022
Note: Property is not currently for sale or for rent.

-
Type: Detached
-
Style: 2-Storey
-
Size: 2000 sqft
-
Lot Size: 32.88 x 92.08 Feet
-
Age: New
-
Days on Site: 5 Days
-
Added: Mar 03, 2022 (5 days on market)
-
Updated:
-
Last Checked: 3 months ago
-
MLS®#: X5522958
-
Listed By: Homelife galaxy real estate ltd., brokerage
Welcome To Brantford's New And Exciting West Brant Community By Losani Homes. Brand New 4 Br, 3 Wr The Hughson Model With Fully Brick. Walk-In-Closet. Large Eat-In Kitchen And Spacious Great Room. Close To Amenities And Schools Nearby.
Property Details
Facts for 44 Amos Avenue, Brantford
Status
Days on Market: 5
Last Status: Sold
Sold Date: Mar 08, 2022
Closed Date: Jun 08, 2022
Expiry Date: Jun 02, 2022
Sold Price: $1,158,100
Unavailable Date: Mar 08, 2022
Input Date: Mar 03, 2022
Prior LSC: Listing with no contract changes
Property
Status: Sale
Property Type: Detached
Style: 2-Storey
Size (sq ft): 2000
Age: New
Area: Brantford
Availability Date: Immediate
Assessment Year: 2022
Inside
Bedrooms: 4
Bathrooms: 3
Kitchens: 1
Rooms: 7
Den/Family Room: Yes
Air Conditioning: None
Fireplace: No
Laundry Level: Main
Central Vacuum: N
Washrooms: 3
Utilities
Electricity: Available
Gas: Available
Cable: Available
Telephone: Available
Building
Basement: Unfinished
Heat Type: Forced Air
Heat Source: Gas
Exterior: Brick
Elevator: N
Energy Certificate: N
Green Verification Status: N
Water Supply: Municipal
Physically Handicapped-Equipped: N
Special Designation: Unknown
Retirement: N
Parking
Driveway: Private
Garage Spaces: 2
Garage Type: Attached
Covered Parking Spaces: 4
Total Parking Spaces: 4
Fees
Tax Year: 2022
Tax Legal Description: N/A
Land
Cross Street: Anderson Rd/Longboat
Municipality District: Brantford
Fronting On: West
Pool: None
Sewer: Sewers
Lot Depth: 92.08 Feet
Lot Frontage: 32.88 Feet
Acres: < .50
Waterfront: None
Rooms
Room details for 44 Amos Avenue, Brantford
| Type | Dimensions | Description |
|---|---|---|
| Kitchen Main | 9.40 x 13.70 | Ceramic Floor, Eat-In Kitchen |
| Family Main | 14.50 x 14.10 | Hardwood Floor, Window |
| Breakfast Main | 10.00 x 13.70 | Ceramic Floor |
| Prim Bdrm 2nd | 15.00 x 13.30 | 3 Pc Ensuite, W/I Closet |
| 2nd Br 2nd | 12.70 x 9.00 | Closet, Window |
| 3rd Br 2nd | 9.00 x 10.40 | Closet, Window |
| 4th Br 2nd | 10.40 x 12.20 | Closet, Window |
| XXXXXXXX | XXX XX, XXXX |
XXXX XXX XXXX |
$X,XXX,XXX |
| XXX XX, XXXX |
XXXXXX XXX XXXX |
$XXX,XXX |
| XXXXXXXX XXXX | XXX XX, XXXX | $1,158,100 XXX XXXX |
| XXXXXXXX XXXXXX | XXX XX, XXXX | $999,999 XXX XXXX |

École élémentaire publique L'Héritage
Elementary: PublicChar-Lan Intermediate School
Elementary: PublicSt Peter's School
Elementary: CatholicHoly Trinity Catholic Elementary School
Elementary: CatholicÉcole élémentaire catholique de l'Ange-Gardien
Elementary: CatholicWilliamstown Public School
Elementary: PublicÉcole secondaire publique L'Héritage
Secondary: PublicCharlottenburgh and Lancaster District High School
Secondary: PublicSt Lawrence Secondary School
Secondary: PublicÉcole secondaire catholique La Citadelle
Secondary: CatholicHoly Trinity Catholic Secondary School
Secondary: CatholicCornwall Collegiate and Vocational School
Secondary: Public

