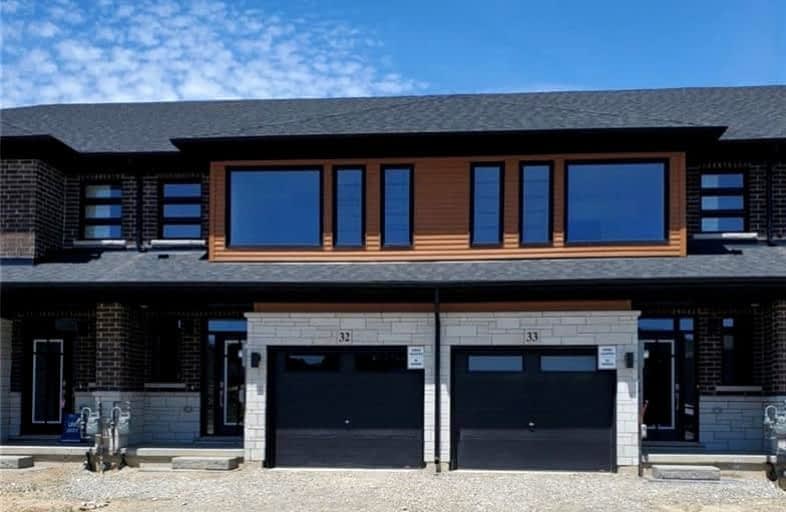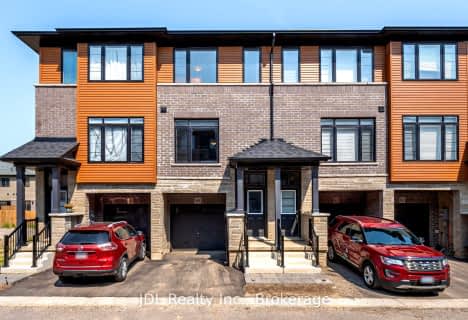Car-Dependent
- Almost all errands require a car.
1
/100
Somewhat Bikeable
- Most errands require a car.
37
/100

St. Theresa School
Elementary: Catholic
2.55 km
Mount Pleasant School
Elementary: Public
3.38 km
St. Basil Catholic Elementary School
Elementary: Catholic
1.11 km
St. Gabriel Catholic (Elementary) School
Elementary: Catholic
1.89 km
Walter Gretzky Elementary School
Elementary: Public
1.01 km
Ryerson Heights Elementary School
Elementary: Public
1.67 km
St. Mary Catholic Learning Centre
Secondary: Catholic
5.68 km
Grand Erie Learning Alternatives
Secondary: Public
6.61 km
Tollgate Technological Skills Centre Secondary School
Secondary: Public
6.32 km
St John's College
Secondary: Catholic
5.66 km
Brantford Collegiate Institute and Vocational School
Secondary: Public
4.59 km
Assumption College School School
Secondary: Catholic
1.50 km
-
Edith Montour Park
Longboat, Brantford ON 1.45km -
Donegal Park
Sudds Lane, Brantford ON 2.01km -
Ksl Design
18 Spalding Dr, Brantford ON N3T 6B8 3.17km
-
CoinFlip Bitcoin ATM
360 Conklin Rd, Brantford ON N3T 0N5 1.38km -
TD Canada Trust Branch and ATM
230 Shellard Lane, Brantford ON N3T 0B9 1.46km -
TD Bank Financial Group
230 Shellard Lane, Brantford ON N3T 0B9 1.53km














