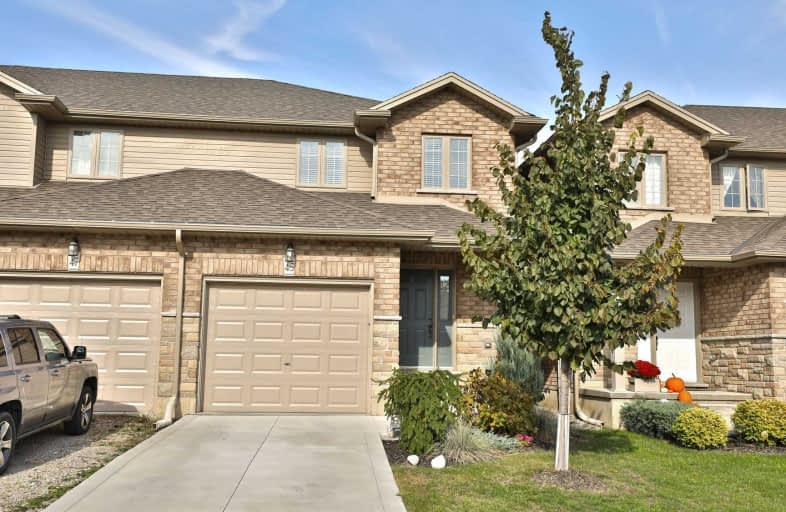Sold on Oct 22, 2019
Note: Property is not currently for sale or for rent.

-
Type: Att/Row/Twnhouse
-
Style: 2-Storey
-
Size: 1100 sqft
-
Lot Size: 22.44 x 98.75 Feet
-
Age: 0-5 years
-
Taxes: $3,367 per year
-
Days on Site: 7 Days
-
Added: Oct 24, 2019 (1 week on market)
-
Updated:
-
Last Checked: 1 month ago
-
MLS®#: X4609076
-
Listed By: Royal lepage meadowtowne realty, brokerage
Beautiful 3 Bed End Unit Townhouse W/ 2.5 Baths. Main Level W/ Welcoming Foyer, Bright And Airy Living/Dining Room W/ Stunning Hardwood, Kitchen, And 2-Pc Bath. Oak Cabinetry, Quartz Counters, Beautiful Backsplash, Upgraded Faucets, And Double Sinks Make For A Charming Kitchen. W/O With Patio Doors To Fully Fenced Backyard. Upstairs Are 3 Generous Beds; Master Includes 3-Pc Ensuite W/ Stand-Up Shower. Inside Entry To Garage. Patio W/ Enchanting Gazebo.
Extras
Inc. Stove, Dishwasher, Dryer, Window Coverings, Garage Door Openers, Light Fixtures, Smoke And Carbon Monoxide Alarms. Water Heater Owned. Room Sizes Approximate.
Property Details
Facts for 45 Banks Street, Brantford
Status
Days on Market: 7
Last Status: Sold
Sold Date: Oct 22, 2019
Closed Date: Nov 15, 2019
Expiry Date: Jan 31, 2020
Sold Price: $415,000
Unavailable Date: Oct 22, 2019
Input Date: Oct 16, 2019
Prior LSC: Listing with no contract changes
Property
Status: Sale
Property Type: Att/Row/Twnhouse
Style: 2-Storey
Size (sq ft): 1100
Age: 0-5
Area: Brantford
Inside
Bedrooms: 3
Bathrooms: 3
Kitchens: 1
Rooms: 5
Den/Family Room: No
Air Conditioning: Central Air
Fireplace: No
Washrooms: 3
Building
Basement: Full
Basement 2: Unfinished
Heat Type: Forced Air
Heat Source: Gas
Exterior: Brick
Exterior: Vinyl Siding
Water Supply: Municipal
Special Designation: Unknown
Parking
Driveway: Front Yard
Garage Spaces: 1
Garage Type: Attached
Covered Parking Spaces: 1
Total Parking Spaces: 2
Fees
Tax Year: 2019
Tax Legal Description: Pt Blk22 ,Pl 2M1924, Being Pts 6,7,8 On Pl 2R7917
Taxes: $3,367
Highlights
Feature: Fenced Yard
Feature: Hospital
Feature: Level
Feature: Place Of Worship
Feature: Public Transit
Feature: School
Land
Cross Street: St Paul/Morrell/Wilk
Municipality District: Brantford
Fronting On: South
Parcel Number: 321480286
Pool: None
Sewer: Sewers
Lot Depth: 98.75 Feet
Lot Frontage: 22.44 Feet
Acres: < .50
Zoning: Rc-43
Additional Media
- Virtual Tour: https://storage.googleapis.com/marketplace-public/slideshows/jUSwfdLIaUxI9irELRMZ5da74aaf67104f73b28
Rooms
Room details for 45 Banks Street, Brantford
| Type | Dimensions | Description |
|---|---|---|
| Living Ground | 3.04 x 5.79 | Open Concept, Hardwood Floor |
| Dining Ground | 2.74 x 3.04 | Open Concept, Hardwood Floor |
| Kitchen Ground | 2.74 x 2.74 | Open Concept, Quartz Counter, Backsplash |
| Bathroom Ground | - | |
| Master 2nd | 3.07 x 3.65 | Broadloom, 3 Pc Ensuite, W/I Closet |
| Br 2nd | 2.46 x 3.62 | Broadloom |
| Br 2nd | 2.77 x 3.13 | Broadloom |
| Bathroom 2nd | - | Tile Floor |
| XXXXXXXX | XXX XX, XXXX |
XXXX XXX XXXX |
$XXX,XXX |
| XXX XX, XXXX |
XXXXXX XXX XXXX |
$XXX,XXX |
| XXXXXXXX XXXX | XXX XX, XXXX | $415,000 XXX XXXX |
| XXXXXXXX XXXXXX | XXX XX, XXXX | $399,900 XXX XXXX |

Christ the King School
Elementary: CatholicGraham Bell-Victoria Public School
Elementary: PublicLansdowne-Costain Public School
Elementary: PublicJames Hillier Public School
Elementary: PublicSt. Gabriel Catholic (Elementary) School
Elementary: CatholicDufferin Public School
Elementary: PublicSt. Mary Catholic Learning Centre
Secondary: CatholicTollgate Technological Skills Centre Secondary School
Secondary: PublicSt John's College
Secondary: CatholicNorth Park Collegiate and Vocational School
Secondary: PublicBrantford Collegiate Institute and Vocational School
Secondary: PublicAssumption College School School
Secondary: Catholic

