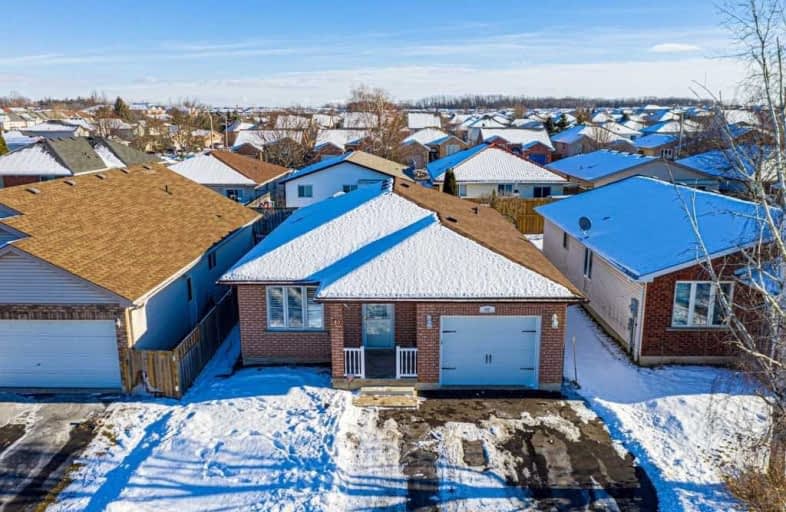Sold on Feb 18, 2021
Note: Property is not currently for sale or for rent.

-
Type: Detached
-
Style: Bungalow
-
Size: 1100 sqft
-
Lot Size: 41.34 x 98.43 Feet
-
Age: 16-30 years
-
Taxes: $3,504 per year
-
Days on Site: 6 Days
-
Added: Feb 12, 2021 (6 days on market)
-
Updated:
-
Last Checked: 2 months ago
-
MLS®#: X5114036
-
Listed By: Re/max escarpment realty inc., brokerage
Cozy 1287 Square Foot Bungalow Located In The Sought After West Brantford Neighbourhood. The Main Flr Incl 3 Bdrms, 4Pc Bath, Open Concept Living Rm/Dining Rm W/Hrdwd Flrs, A Spacious Eat In Kitchen W/A View Of The Backyard. The Basement Offers Multiple Rec Rms, Office, Laundry Rm, A 3Pc Bath, & Extra Space For Whatever You Can Dream Up! Updates Incl Newer Kitchen 2019, Floors & Carpet Carpet Redone. Just Minutes Away From Schools, Trails, Shopping & Hwy.
Extras
Rental Items: Hot Water Heater, Water Softener
Property Details
Facts for 45 St. Patrick's Drive, Brantford
Status
Days on Market: 6
Last Status: Sold
Sold Date: Feb 18, 2021
Closed Date: Apr 28, 2021
Expiry Date: May 07, 2021
Sold Price: $710,000
Unavailable Date: Feb 18, 2021
Input Date: Feb 12, 2021
Prior LSC: Listing with no contract changes
Property
Status: Sale
Property Type: Detached
Style: Bungalow
Size (sq ft): 1100
Age: 16-30
Area: Brantford
Availability Date: Flexible
Inside
Bedrooms: 3
Bedrooms Plus: 1
Bathrooms: 2
Kitchens: 1
Rooms: 6
Den/Family Room: Yes
Air Conditioning: Central Air
Fireplace: No
Washrooms: 2
Building
Basement: Finished
Basement 2: Full
Heat Type: Forced Air
Heat Source: Gas
Exterior: Brick
Exterior: Vinyl Siding
Water Supply: Municipal
Special Designation: Unknown
Parking
Driveway: Pvt Double
Garage Spaces: 1
Garage Type: Attached
Covered Parking Spaces: 2
Total Parking Spaces: 2
Fees
Tax Year: 2020
Tax Legal Description: Lt 125 Pl1775 Brantford City S/T A499974;Brantford
Taxes: $3,504
Land
Cross Street: Donegal Dr
Municipality District: Brantford
Fronting On: South
Pool: None
Sewer: Sewers
Lot Depth: 98.43 Feet
Lot Frontage: 41.34 Feet
Acres: < .50
Additional Media
- Virtual Tour: https://www.viralrealestate.media/45-st-patricks-dr-1
Rooms
Room details for 45 St. Patrick's Drive, Brantford
| Type | Dimensions | Description |
|---|---|---|
| Living Main | 4.27 x 5.18 | |
| Dining Main | 4.88 x 2.74 | |
| Kitchen Main | 2.77 x 5.18 | |
| Br Main | 3.99 x 3.63 | |
| 2nd Br Main | 2.84 x 4.11 | |
| 3rd Br Main | 2.77 x 3.17 | |
| Bathroom Main | - | 4 Pc Bath |
| Rec Bsmt | 4.37 x 6.65 | |
| Other Bsmt | 6.60 x 3.94 | |
| Laundry Bsmt | - | |
| Bathroom Bsmt | - | 3 Pc Bath |
| 4th Br Bsmt | 4.37 x 3.30 |
| XXXXXXXX | XXX XX, XXXX |
XXXX XXX XXXX |
$XXX,XXX |
| XXX XX, XXXX |
XXXXXX XXX XXXX |
$XXX,XXX |
| XXXXXXXX XXXX | XXX XX, XXXX | $710,000 XXX XXXX |
| XXXXXXXX XXXXXX | XXX XX, XXXX | $579,777 XXX XXXX |

École élémentaire publique L'Héritage
Elementary: PublicChar-Lan Intermediate School
Elementary: PublicSt Peter's School
Elementary: CatholicHoly Trinity Catholic Elementary School
Elementary: CatholicÉcole élémentaire catholique de l'Ange-Gardien
Elementary: CatholicWilliamstown Public School
Elementary: PublicÉcole secondaire publique L'Héritage
Secondary: PublicCharlottenburgh and Lancaster District High School
Secondary: PublicSt Lawrence Secondary School
Secondary: PublicÉcole secondaire catholique La Citadelle
Secondary: CatholicHoly Trinity Catholic Secondary School
Secondary: CatholicCornwall Collegiate and Vocational School
Secondary: Public

