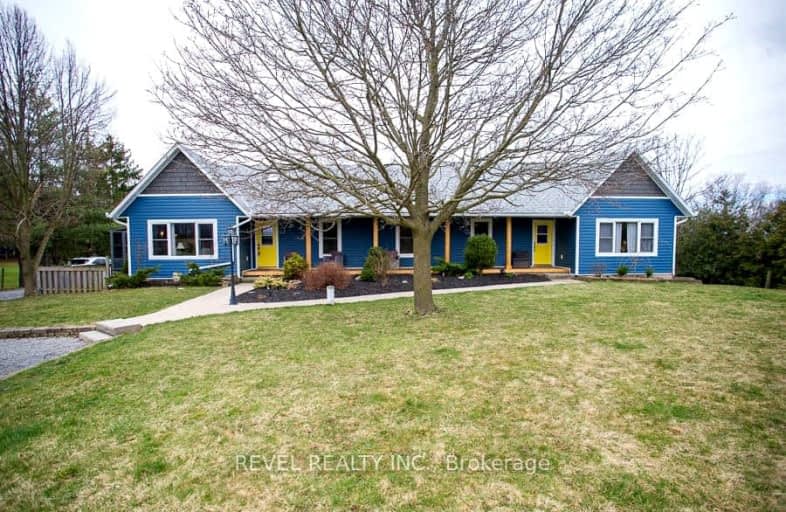Car-Dependent
- Almost all errands require a car.
1
/100
Somewhat Bikeable
- Almost all errands require a car.
22
/100

Echo Place Public School
Elementary: Public
8.72 km
St. Peter School
Elementary: Catholic
7.78 km
Onondaga-Brant Public School
Elementary: Public
4.90 km
Holy Cross School
Elementary: Catholic
9.61 km
Major Ballachey Public School
Elementary: Public
9.76 km
Woodman-Cainsville School
Elementary: Public
8.75 km
St. Mary Catholic Learning Centre
Secondary: Catholic
10.10 km
Grand Erie Learning Alternatives
Secondary: Public
10.30 km
Pauline Johnson Collegiate and Vocational School
Secondary: Public
9.22 km
North Park Collegiate and Vocational School
Secondary: Public
12.08 km
Ancaster High School
Secondary: Public
14.67 km
Brantford Collegiate Institute and Vocational School
Secondary: Public
11.96 km
-
Orchard Park
Brantford ON N3S 4L2 7.54km -
Mohawk Park
Brantford ON 8.84km -
Sheri-Mar Park
Brantford ON 10.83km
-
BMO Bank of Montreal
195 Henry St, Brantford ON N3S 5C9 9.87km -
CIBC
84 Lynden Rd (Wayne Gretzky Pkwy.), Brantford ON N3R 6B8 10.68km -
Scotiabank
84 Lynden Rd, Brantford ON N3R 6B8 10.72km


