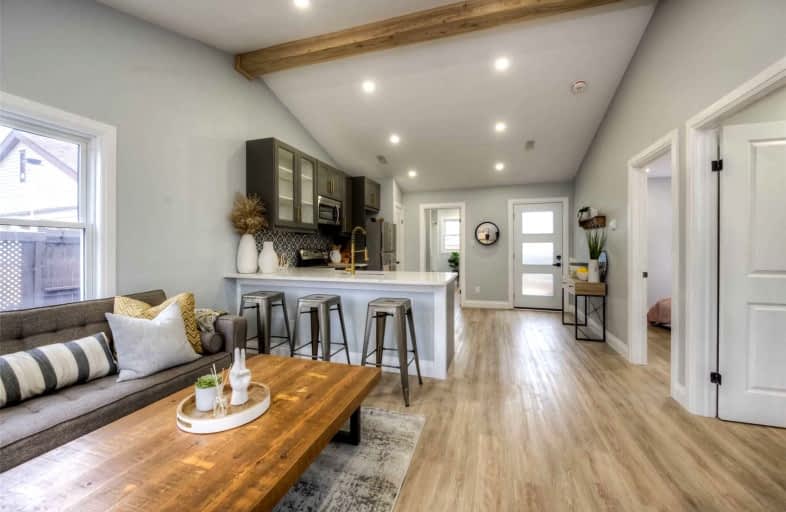Sold on Apr 18, 2022
Note: Property is not currently for sale or for rent.

-
Type: Detached
-
Style: Bungalow
-
Lot Size: 41.99 x 100 Acres
-
Age: 51-99 years
-
Taxes: $1,910 per year
-
Days on Site: 13 Days
-
Added: Apr 05, 2022 (1 week on market)
-
Updated:
-
Last Checked: 3 months ago
-
MLS®#: X5567291
-
Listed By: Engel & volkers waterloo region, brokerage
'Wow Factor" That You Have Been Waiting For! Stunning Bungalow With Soaring 12Ft High Ceiling And Loads Of Pot Lights. No Expense Was Spared To Completely Modernize This Home With High Quality Appointments & Construction Material With Superior Workmanship, Enjoy This Absolutely Perfect Open Floor Plan With No Waste Of Space! Well Appointed Kitchen/Living/Dining Room, Lovely Custom Kitchen With 42" Tall Cabinets And Calcutta Quartz Counter Top, Gold Hardware And Gold Fixtures, Stainless Steel Appliances, Gleaming Lvp White Oak Floors Through-Out, To Match Massive Solid Wood Natural White Oak Beam As The Show Stopper! Luxury Bath With Extended Cabinet, Two Bedrooms ,The Rear Yard Of The Home Has An Amazing Space With A Good Size Perfect For Entertaining In Warmer Months With A Fully Fenced Yard. Great Sized Lot With Parking For Three Vehicles. Located In A Quiet, Family Neighbourhood With Great Neighbours, Close To Shopping, Schools, Parks, The Grand River And All Amenities.
Extras
Ideally Located With Close Proximity To Cambridge, Kitchener, And Minutes To 403 Highways For Easy Commute To Hamilton Or Toronto.. Other Noteworthy Info Includes:Furnace 2022, Siding And Eaves 2022, Get Ready To Fall In-Love
Property Details
Facts for 46 Eighth Avenue, Brantford
Status
Days on Market: 13
Last Status: Sold
Sold Date: Apr 18, 2022
Closed Date: May 04, 2022
Expiry Date: Jun 07, 2022
Sold Price: $652,513
Unavailable Date: Apr 18, 2022
Input Date: Apr 06, 2022
Property
Status: Sale
Property Type: Detached
Style: Bungalow
Age: 51-99
Area: Brantford
Availability Date: Flexible
Assessment Amount: $139,000
Assessment Year: 2022
Inside
Bedrooms: 2
Bathrooms: 1
Kitchens: 1
Rooms: 5
Den/Family Room: Yes
Air Conditioning: Central Air
Fireplace: No
Laundry Level: Main
Washrooms: 1
Building
Basement: None
Heat Type: Forced Air
Heat Source: Gas
Exterior: Vinyl Siding
Water Supply: Municipal
Physically Handicapped-Equipped: N
Special Designation: Unknown
Retirement: N
Parking
Driveway: Private
Garage Type: None
Covered Parking Spaces: 2
Total Parking Spaces: 2
Fees
Tax Year: 2021
Tax Legal Description: Pt Lt 280-281 Pl 356 Brantford City As In A452627;
Taxes: $1,910
Highlights
Feature: Park
Feature: Public Transit
Feature: School
Feature: Wooded/Treed
Land
Cross Street: Mohawk St To Eighth
Municipality District: Brantford
Fronting On: North
Parcel Number: 321000113
Pool: None
Sewer: Septic
Lot Depth: 100 Acres
Lot Frontage: 41.99 Acres
Acres: < .50
Zoning: R-1C
Additional Media
- Virtual Tour: https://unbranded.youriguide.com/46_eighth_avenue_brantford_on/
Rooms
Room details for 46 Eighth Avenue, Brantford
| Type | Dimensions | Description |
|---|---|---|
| Bathroom Main | 3.53 x 2.54 | |
| Br Main | 3.58 x 2.97 | |
| Kitchen Main | 3.66 x 4.19 | |
| Living Main | 3.63 x 4.19 | |
| Prim Bdrm Main | 3.58 x 2.97 |
| XXXXXXXX | XXX XX, XXXX |
XXXX XXX XXXX |
$XXX,XXX |
| XXX XX, XXXX |
XXXXXX XXX XXXX |
$XXX,XXX |
| XXXXXXXX XXXX | XXX XX, XXXX | $652,513 XXX XXXX |
| XXXXXXXX XXXXXX | XXX XX, XXXX | $499,900 XXX XXXX |

École élémentaire publique L'Héritage
Elementary: PublicChar-Lan Intermediate School
Elementary: PublicSt Peter's School
Elementary: CatholicHoly Trinity Catholic Elementary School
Elementary: CatholicÉcole élémentaire catholique de l'Ange-Gardien
Elementary: CatholicWilliamstown Public School
Elementary: PublicÉcole secondaire publique L'Héritage
Secondary: PublicCharlottenburgh and Lancaster District High School
Secondary: PublicSt Lawrence Secondary School
Secondary: PublicÉcole secondaire catholique La Citadelle
Secondary: CatholicHoly Trinity Catholic Secondary School
Secondary: CatholicCornwall Collegiate and Vocational School
Secondary: Public

